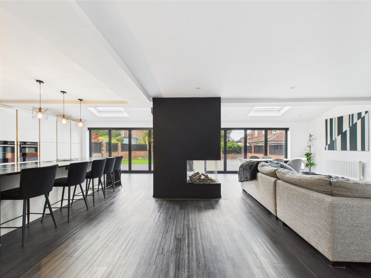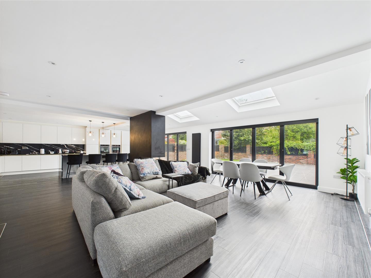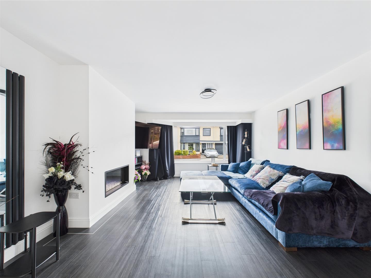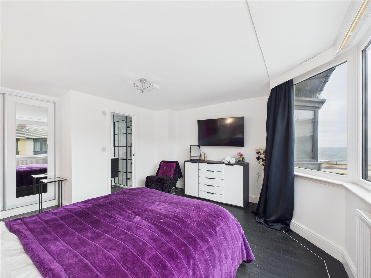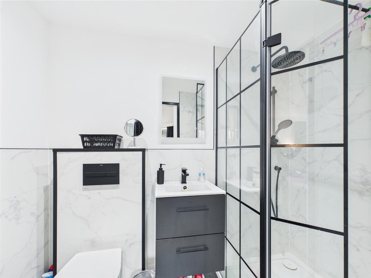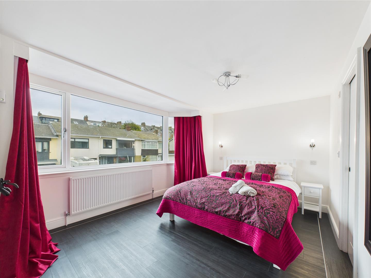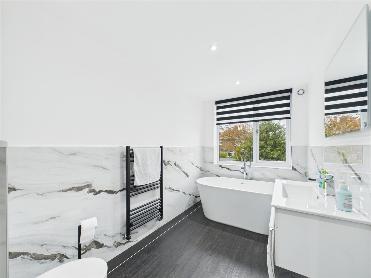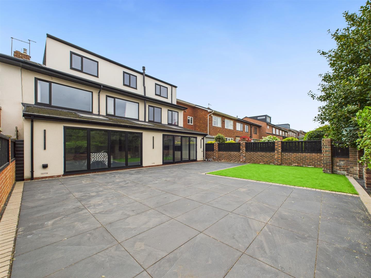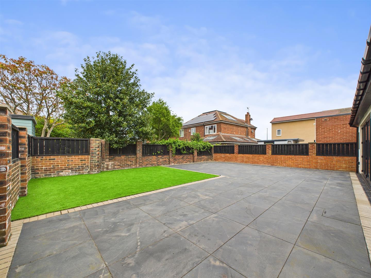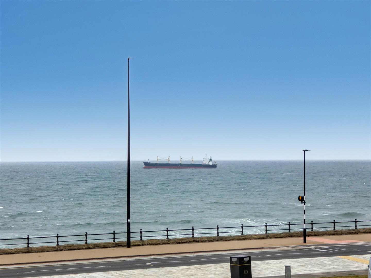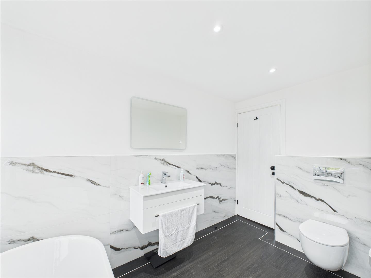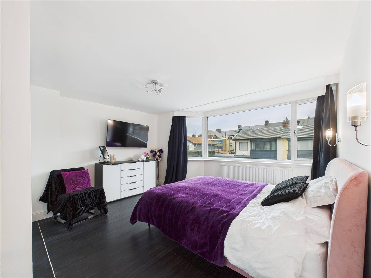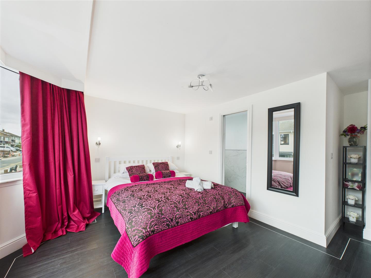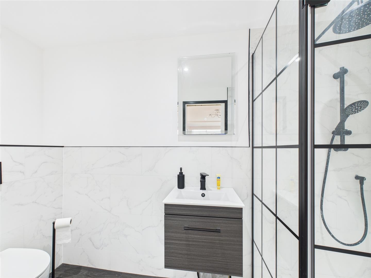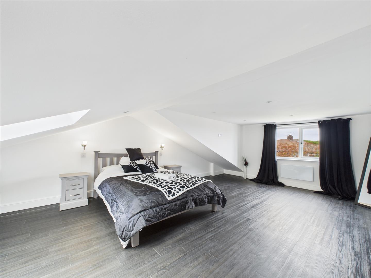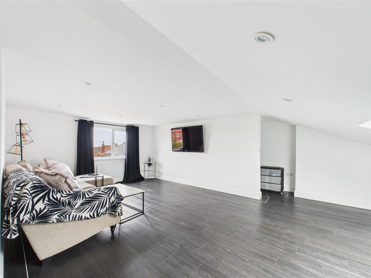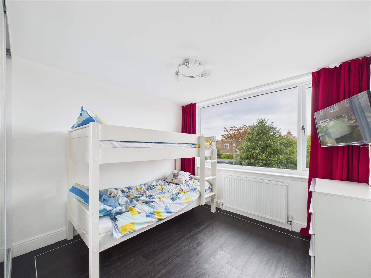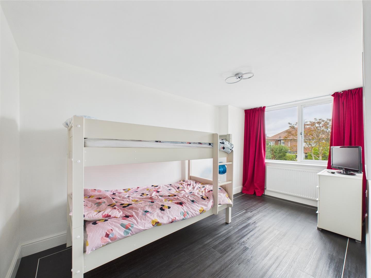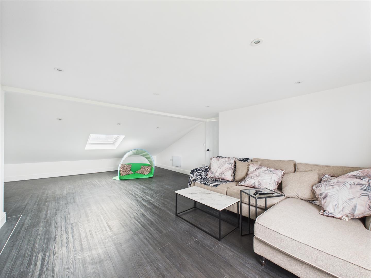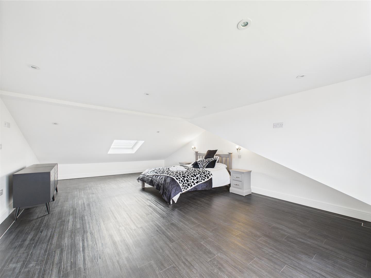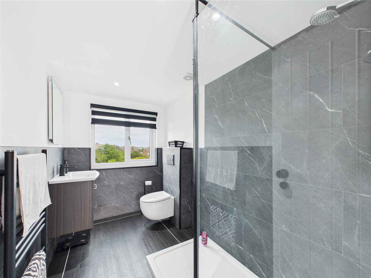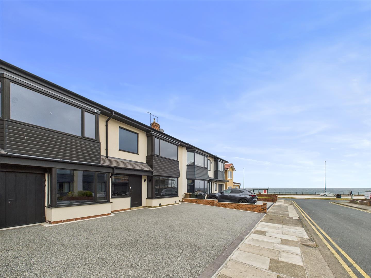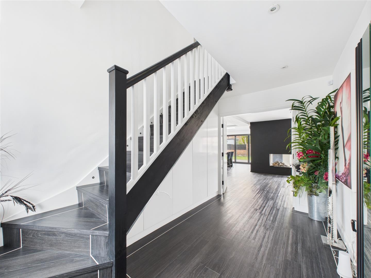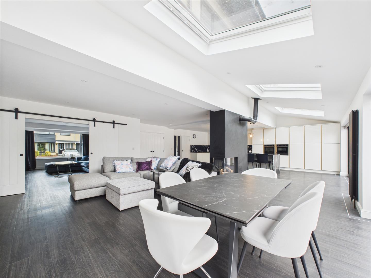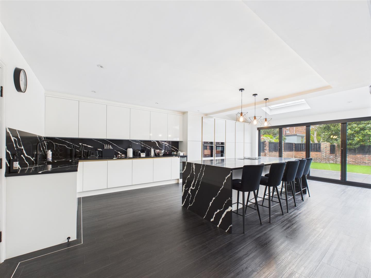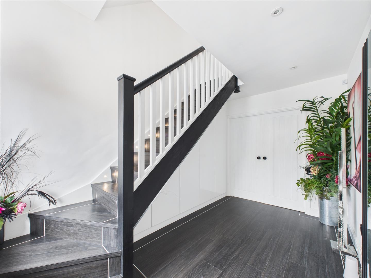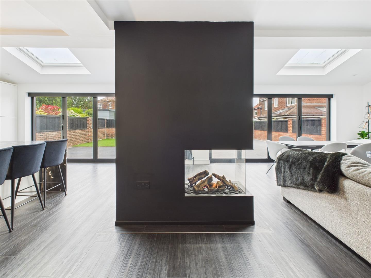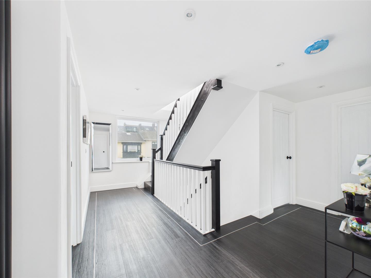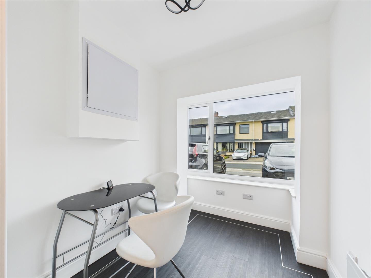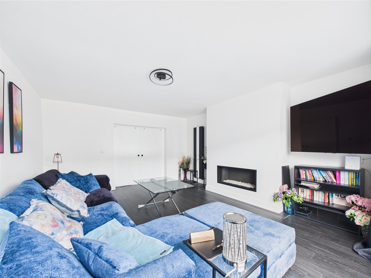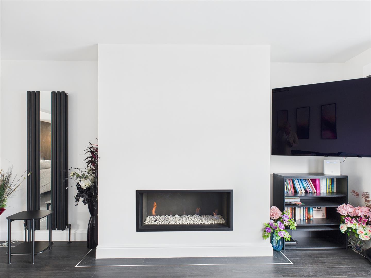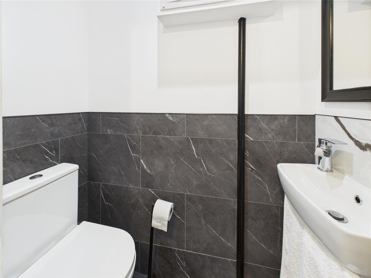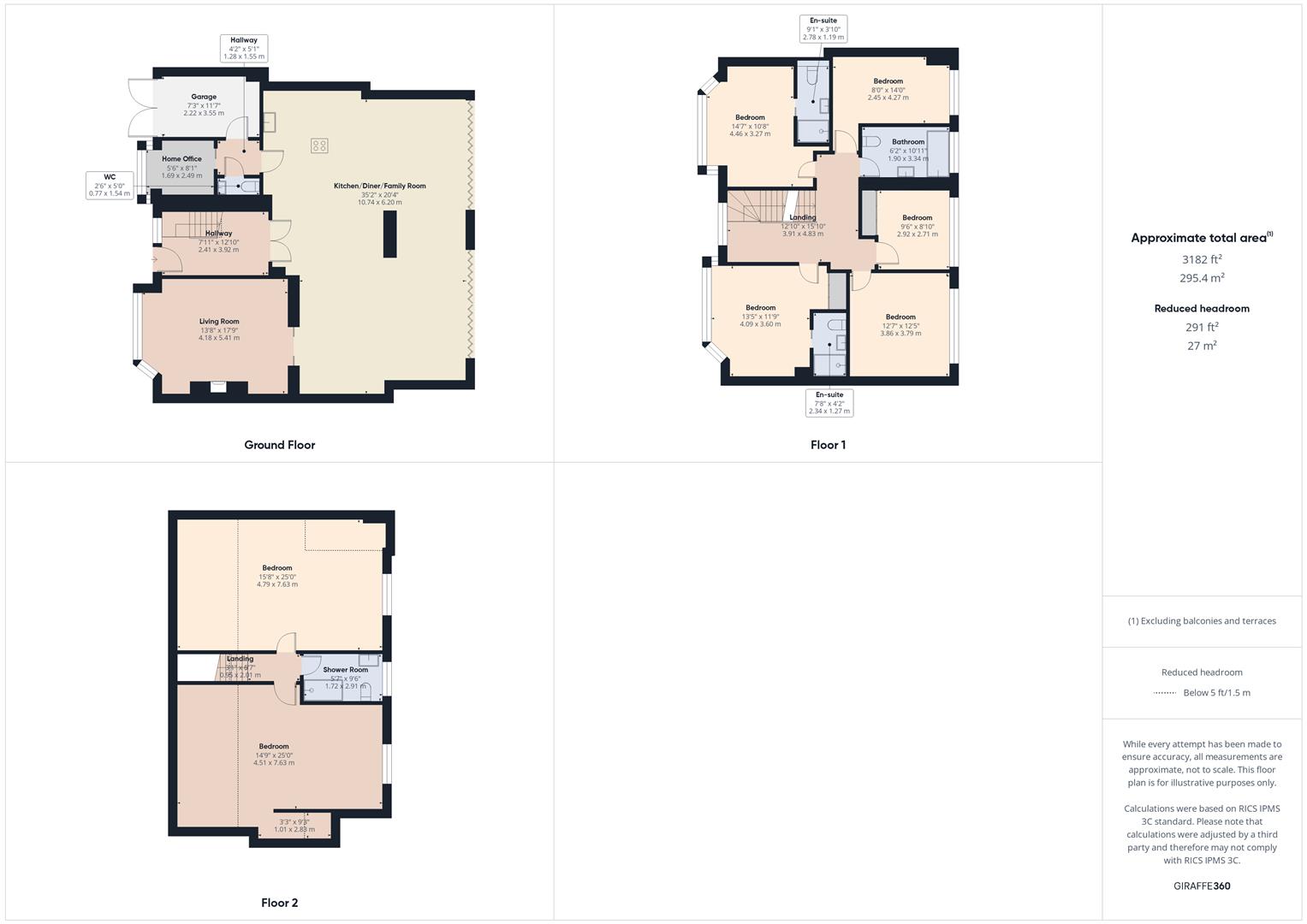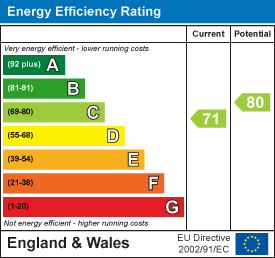Abbey Drive, Tynemouth
-
Make Enquiry
Make Enquiry
Please complete the form below and a member of staff will be in touch shortly.
- Floorplan
- View Brochure
- View EPC
- Virtual Tour
Property Summary
Wonderful opportunity to acquire this wonderful seven bedroom, four bathroom property situated within this highly sought after area in Tynemouth. Boasting spacious open plan living, high end fixtures and fittings, sea views and garage with driveway parking for multiple cars.
Property Features
- SEVEN BEDROOMS
- SEMI DETACHED
- FULLY REFURBISHED
- SUBSTANTIAL ACCOMMODATION
- FOUR BATHROOMS
- OPEN PLAN LIVING
- MODERN INTERIORS
- PRIVATE GARDEN
- GARAGE
- BEAUTIFULLY POSITIONED
Virtual Tours
Full Details
Briefly comprising: Entrance to a welcoming hallway with stairs to the first floor and thoughtfully designed concealed storage, luxury vinyl flooring flows throughout the property. Double doors lead to an impressive open plan kitchen/diner/family room which offers a fantastic space perfect for family living and entertaining. Two sets of bi-folding doors open out to the rear garden and a partially vaulted ceiling with Velux windows allow plenty of light to fill the room. The well equipped kitchen has a modern range of fitted wall and base units including a large central island providing additional storage, seating and housing a Bora induction hob with a down draft extractor. Further integrated appliances include a full height fridge, full height freezer, dishwasher, Neff oven, Neff microwave, warming drawer, wine fridge and hot water tap. Positioned centrally within the room is a stylish remote controlled log fuel effect gas fire.
Double sliding doors lead to the living room featuring a remote controlled inset gas fire and a large bay window which overlooks the front of the property and offers views towards the seafront.
Off the kitchen is an inner lobby giving access to a home office, separate W.C and the garage where there is plumbing for a washing machine.
To the first floor is a bright and spacious landing leading to five double bedrooms and family bathroom. Two of the bedrooms benefit from modern en-suite shower rooms as well as two of the bedrooms boasting fitted sliding wardrobes providing additional storage. The tastefully designed bathroom comprises a free standing bath, LED mirror, W.C. hand basin within a fitted vanity unit and a heated towel rail.
To the top floor are two generously proportioned bedrooms and shower room comprising a walk in shower, W.C. hand basin housed within a vanity unit and heated towel rail.
Externally to the rear is a good sized garden with paved patio and low maintenance artificial lawn. To the front is a driveway for multiple cars and garage.
Ideally positioned close to the village centre and a stone's throw from the award winning Long Sands Beach which offers an idyllic location for surfing and other outdoor activities. Tynemouth has excellent links to Newcastle City centre including the Metro station close by. The village has a great choice of shops, restaurants and is host to a weekend market.
Entrance Hallway
Kitchen/Diner/Family Room 10.74m x 6.20m (35'2" x 20'4")
Living Room 5.41m x 4.18m (17'8" x 13'8")
Inner Lobby
Home Office 2.49m x 1.69m (8'2" x 5'6")
W.C.
Bedroom One 4.09m x 3.60m (13'5" x 11'9")
En-suite 2.34m x 1.27m (7'8" x 4'1")
Bedroom Two 4.46m x 3.27m (14'7" x 10'8")
En-suite 2.78m x 1.19m (9'1" x 3'10")
Bedroom Three 3.86m x 3.79m (12'7" x 12'5")
Bedroom Four 4.27m x 2.45m (14'0" x 8'0")
Bedroom Five 2.92m x 2.71m (9'6" x 8'10")
Bathroom 3.34m x 1.90m (10'11" x 6'2")
Bedroom Six 7.63m x 4.51m (25'0" x 14'9")
Bedroom Seven 7.63m x 4.79m (25'0" x 15'8")
Shower Room 2.91m x 1.72m (9'6" x 5'7")
Externally
Tenure
Freehold
Disclaimer
All rooms have been measured with electronic laser and are approximate measurements only. To comply with the Business Protection from Misleading Marketing Regulations act of 2008, we clarify that none of the services to the above property have been tested by ourselves, and we cannot guarantee that the installations described in the details are in perfect working order. Brannen & Partners for themselves, the vendors or lessors, produce these brochures in good faith and are a guideline only. They do not constitute any part of a contract and are correct to the best of our knowledge at the time of going to press. Pictures may appear distorted due to enlargement and are not to be used to give an accurate reflection of size. All negotiations and payments are subject to contract.


