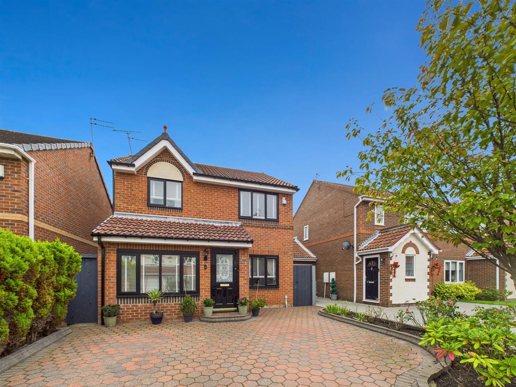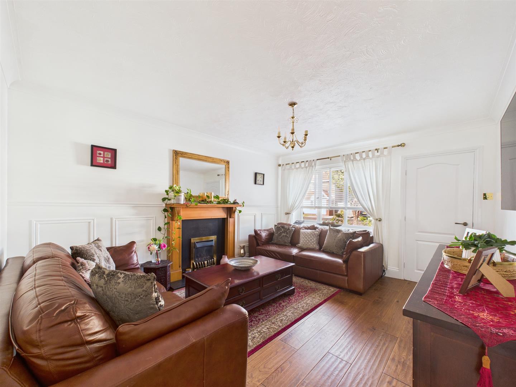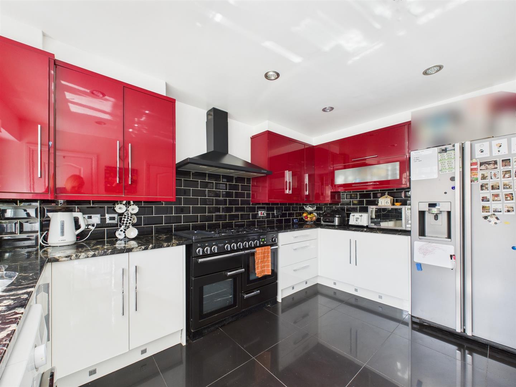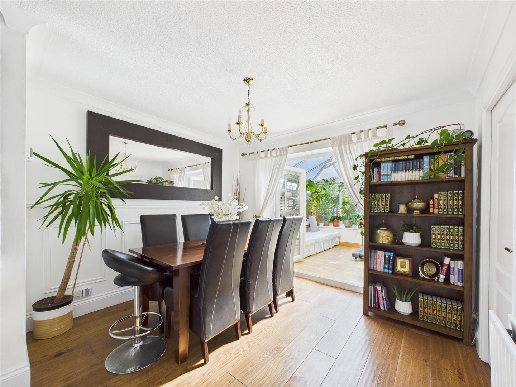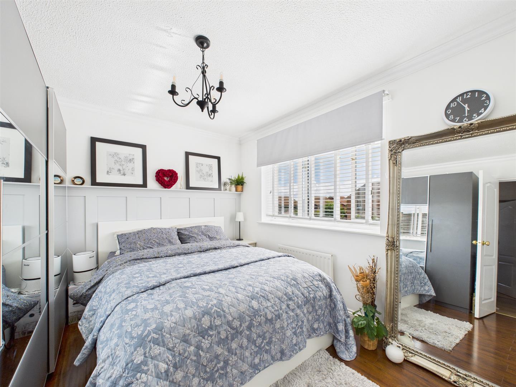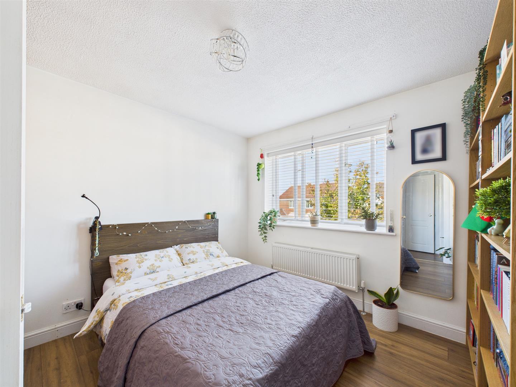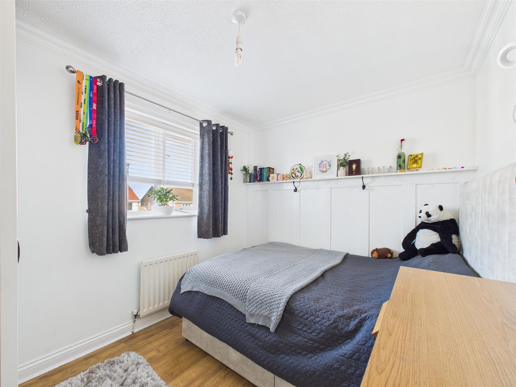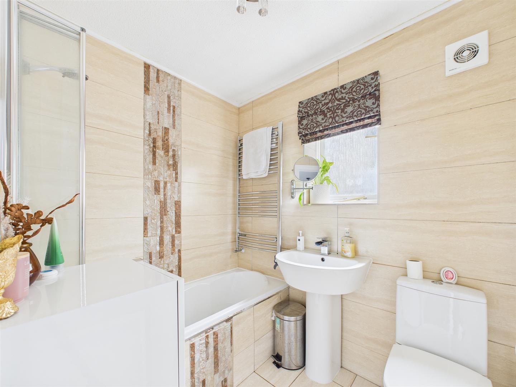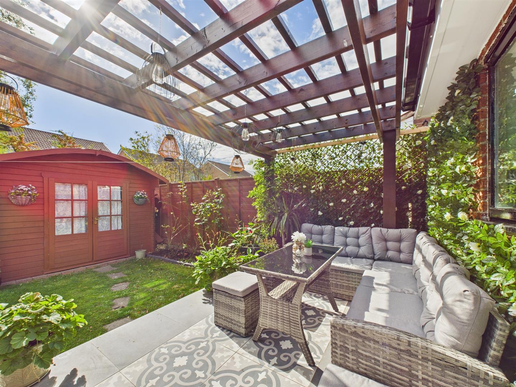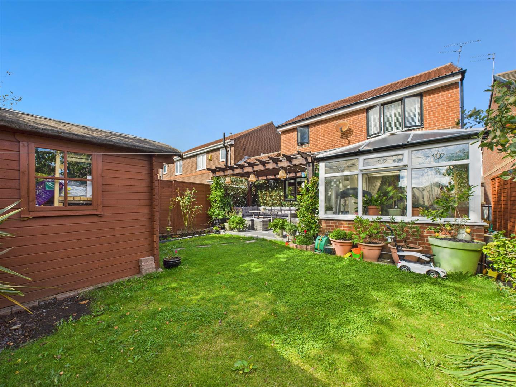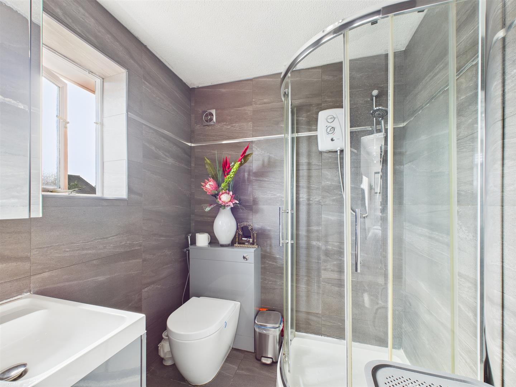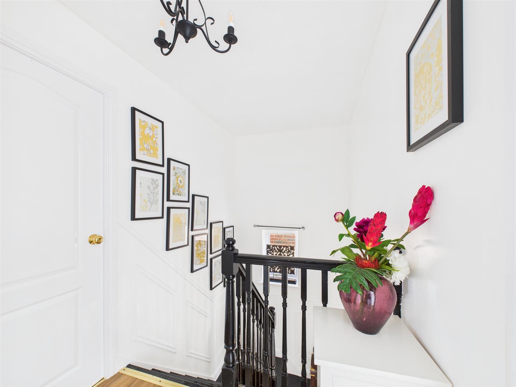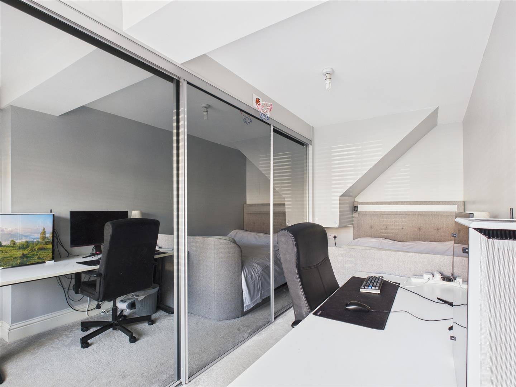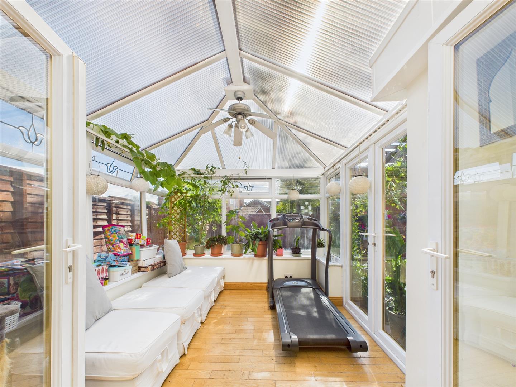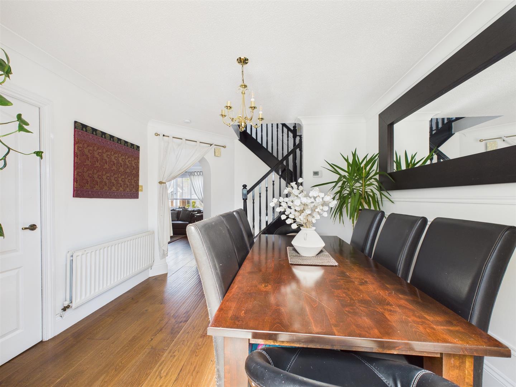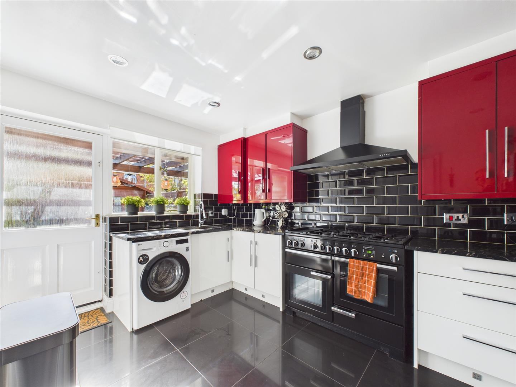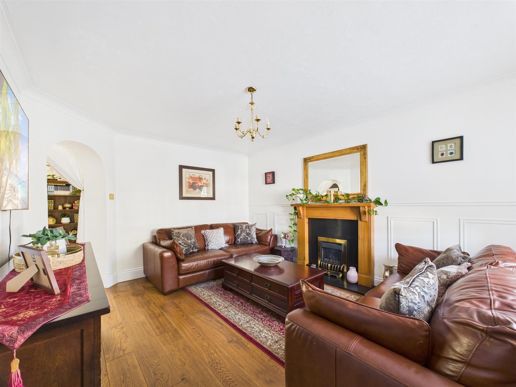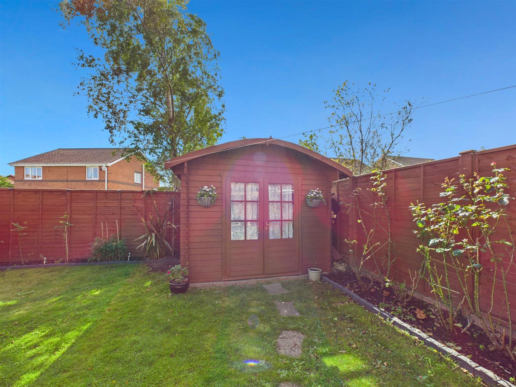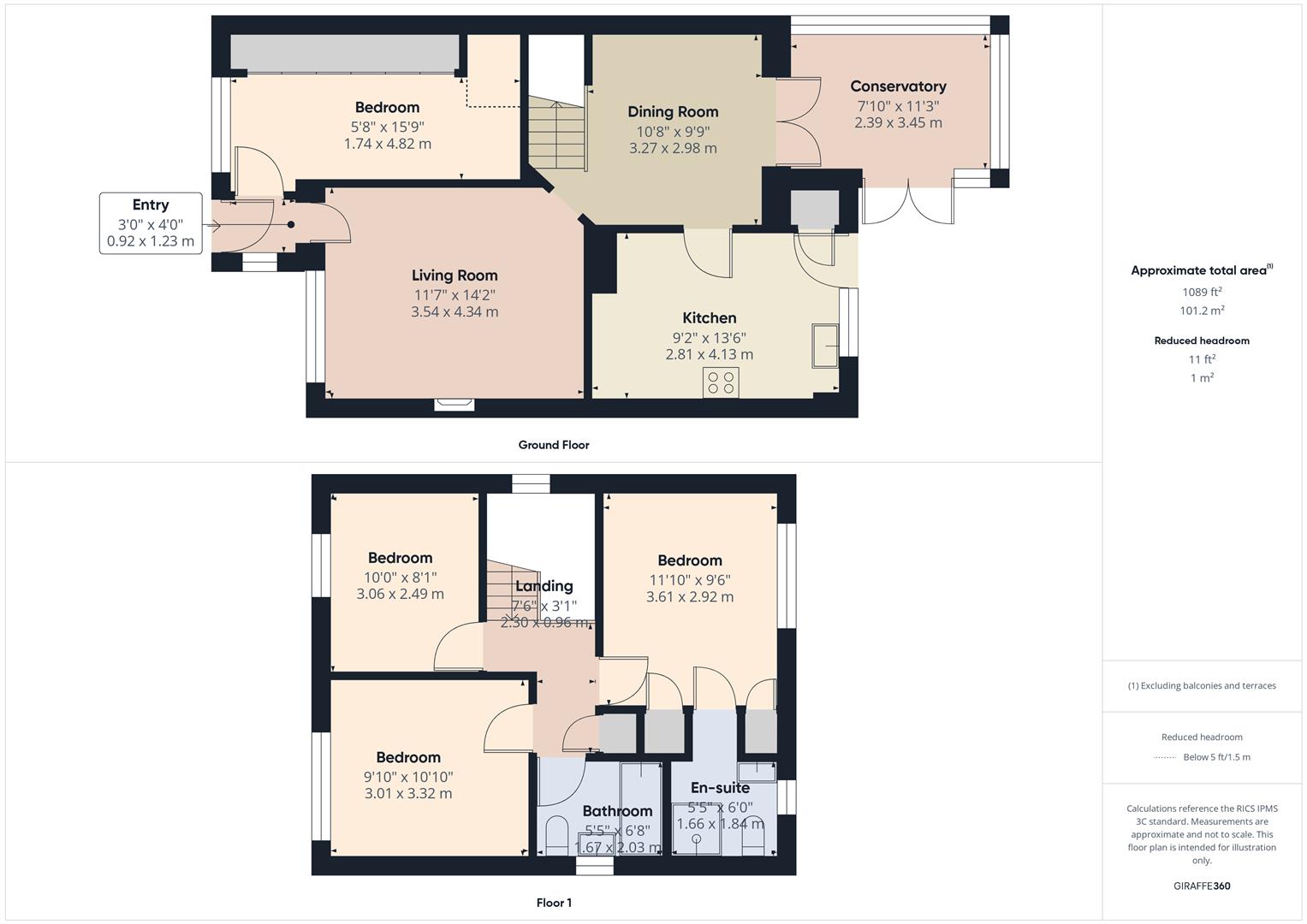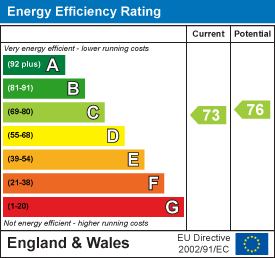Abbots Way, North Shields
-
Make Enquiry
Make Enquiry
Please complete the form below and a member of staff will be in touch shortly.
- Floorplan
- View Brochure
- View EPC
Property Summary
We welcome to the market this well presented four bedroom detached property situated within the popular Abbots Way in North Shields. Boasting two reception rooms, conservatory, two bathrooms, private garden with timber summer house and driveway parking.
Property Features
- FOUR BEDROOMS
- DETACHED FAMILY HOME
- TWO RECEPTION ROOMS
- CONSERVATORY
- TWO BATHROOMS
- PRIAVTE GARDEN
- DRIVEWAY PARKING
- POPULAR LOCATION
- FOURTH BEDROOM IS ON THE GROUND FLOOR
Full Details
Briefly comprising: Entrance vestibule leading to the living room which overlooks the front of the property and features a fireplace housing a gas fire. An archway leads to the dining room where there are double doors to the conservatory overlooking the rear garden. The kitchen has fitted wall and base units with granite worktops, space for a Range style oven, freestanding fridge/freezer and plumbing for a washing machine. The fourth bedroom is on the ground floor, accessed from the entrance vestibule, this double room has mirrored sliding wardrobes providing additional storage. This is a versatile room and could be utilised as another reception space.
To the first floor are three double bedrooms, one of which benefits from an en-suite shower room. The main family bathroom comprises a bath with shower, hand basin, W.C. and heated towel rail.
Externally to the rear is a well maintained private garden with newly laid patio, lawn and timber summer house which has electric. There is side access to the front where there is driveway parking.
North Shields is a sought after area providing great road, rail links and bus routes to Newcastle City centre and surrounding towns. With a good array of amenities, schools and local shops, a short car journey will ensure you make the most of the regenerated Fish Quay and Tynemouth Village, both offering a great selection of restaurants and cafes.
Entrance Vestibule
Living Room 4.34m x 3.54m (14'2" x 11'7")
Bedroom Four/ Reception Room 4.82m x 1.74m (15'9" x 5'8")
Dining 3.27m x 2.98m (10'8" x 9'9")
Conservatory 3.45m x 2.39m (11'3" x 7'10")
Kitchen 4.13m x 2.81m (13'6" x 9'2")
Bedroom One 3.61m x 2.92m (11'10" x 9'6")
En-suite 1.84m x 1.66m (6'0" x 5'5" )
Bedroom Two 3.32m x 3.01m (10'10" x 9'10")
Bedroom Three 3.06m x 2.49m (10'0" x 8'2")
Bathroom 2.03m x 1.67m (6'7" x 5'5")
Externally
Externally to the rear is a well maintained private garden with newly laid patio, lawn and timber summer house which has electric. There is side access to the front where there is driveway parking.
Tenure
Freehold
Disclaimer
All rooms have been measured with electronic laser and are approximate measurements only. To comply with the Business Protection from Misleading Marketing Regulations act of 2008, we clarify that none of the services to the above property have been tested by ourselves, and we cannot guarantee that the installations described in the details are in perfect working order. Brannen & Partners for themselves, the vendors or lessors, produce these brochures in good faith and are a guideline only. They do not constitute any part of a contract and are correct to the best of our knowledge at the time of going to press. Pictures may appear distorted due to enlargement and are not to be used to give an accurate reflection of size. All negotiations and payments are subject to contract.

