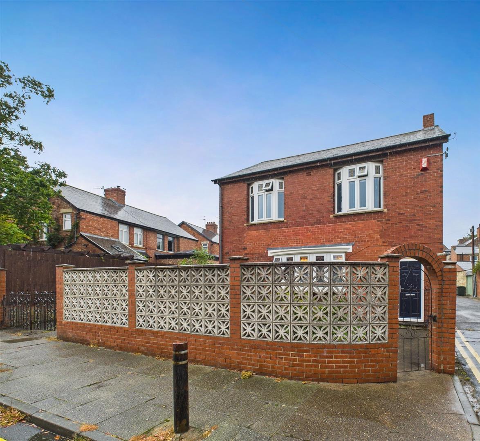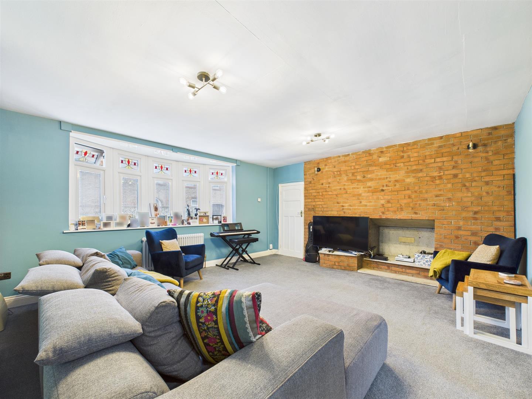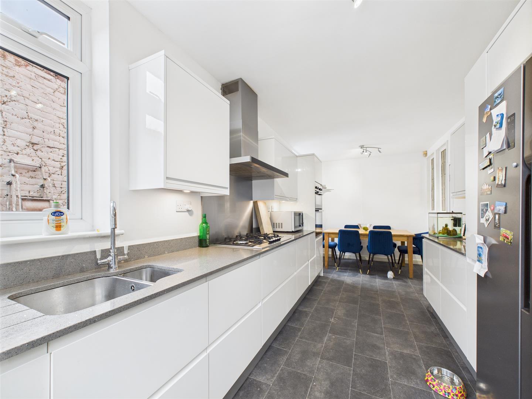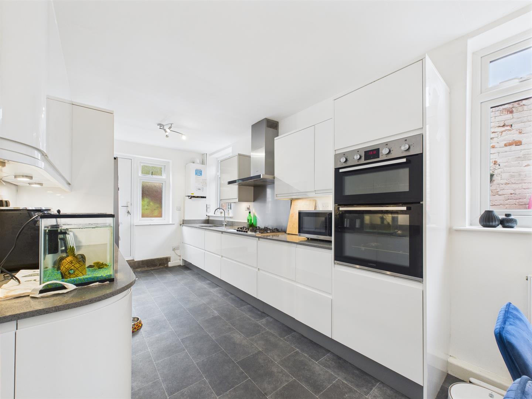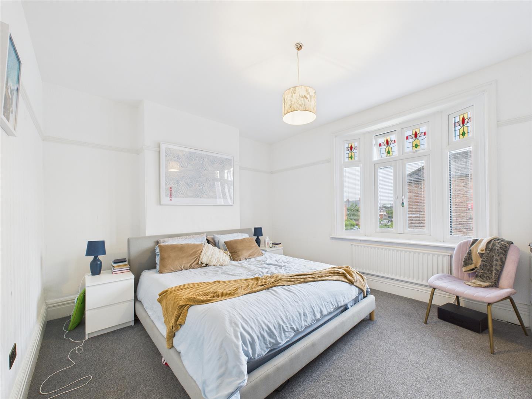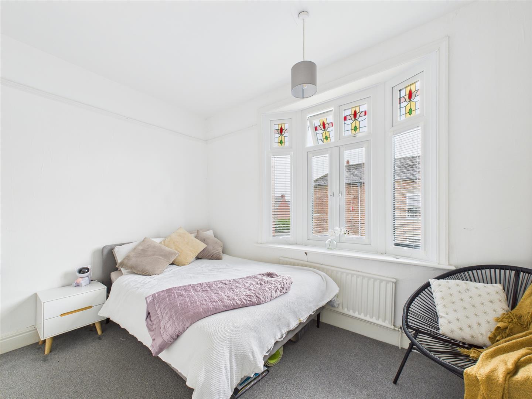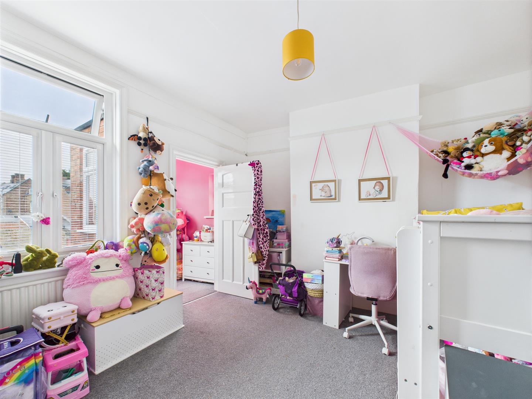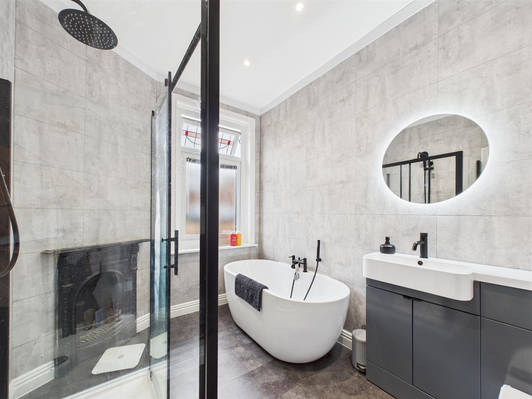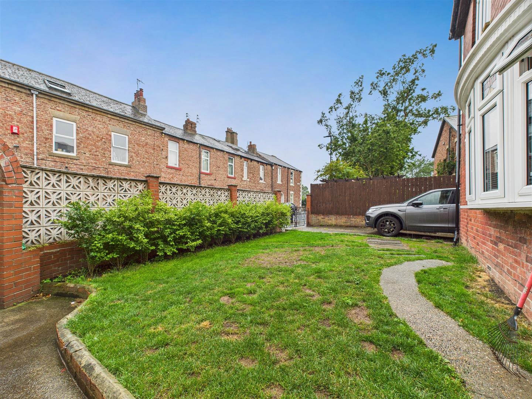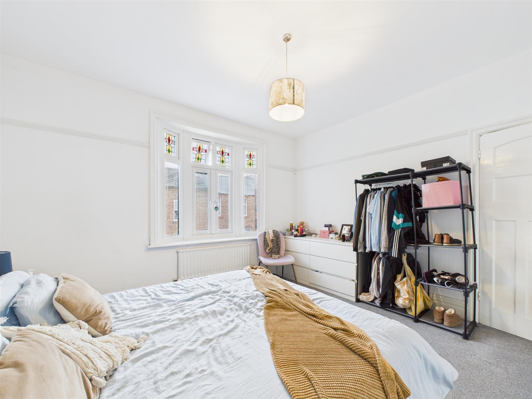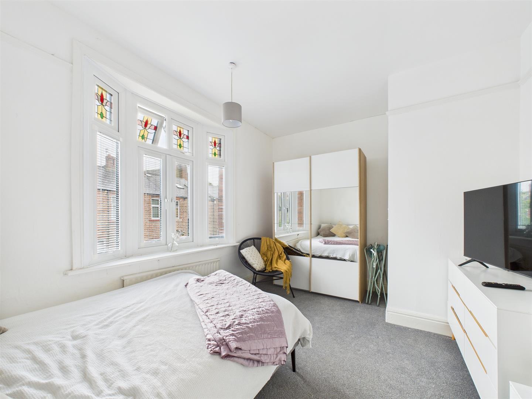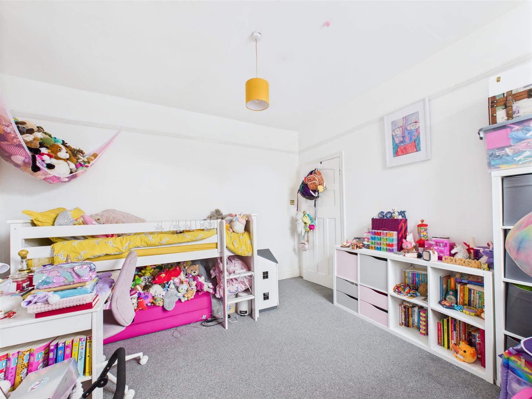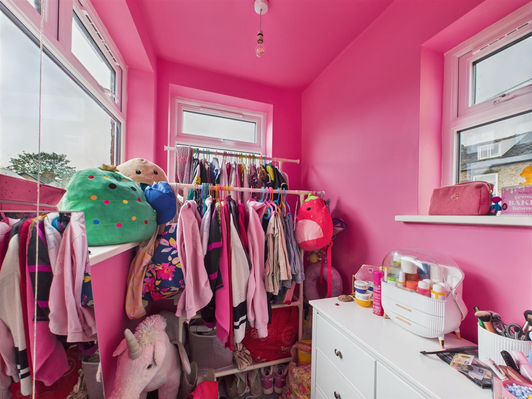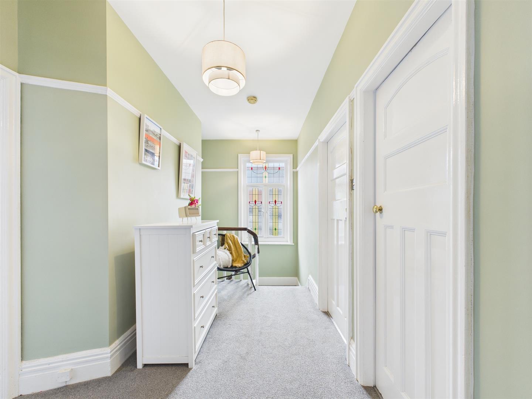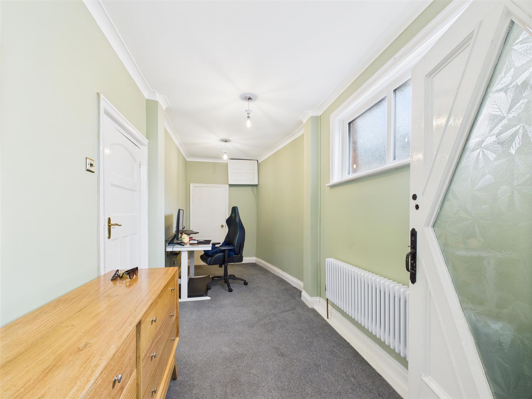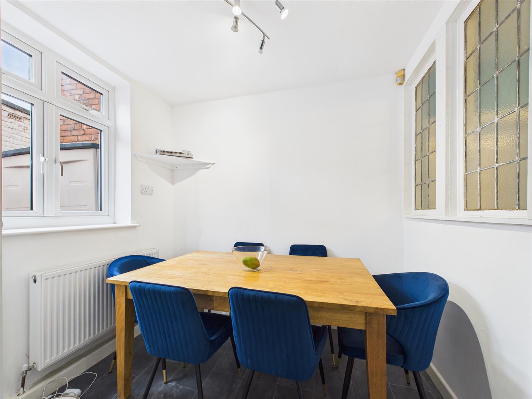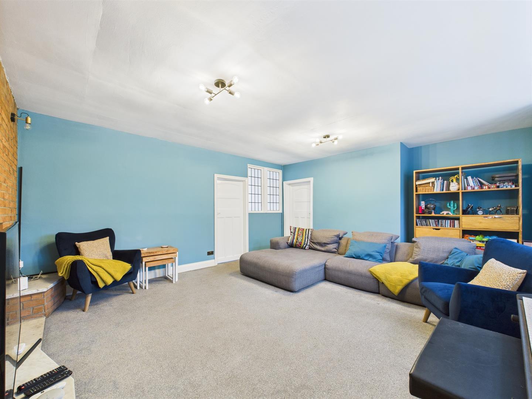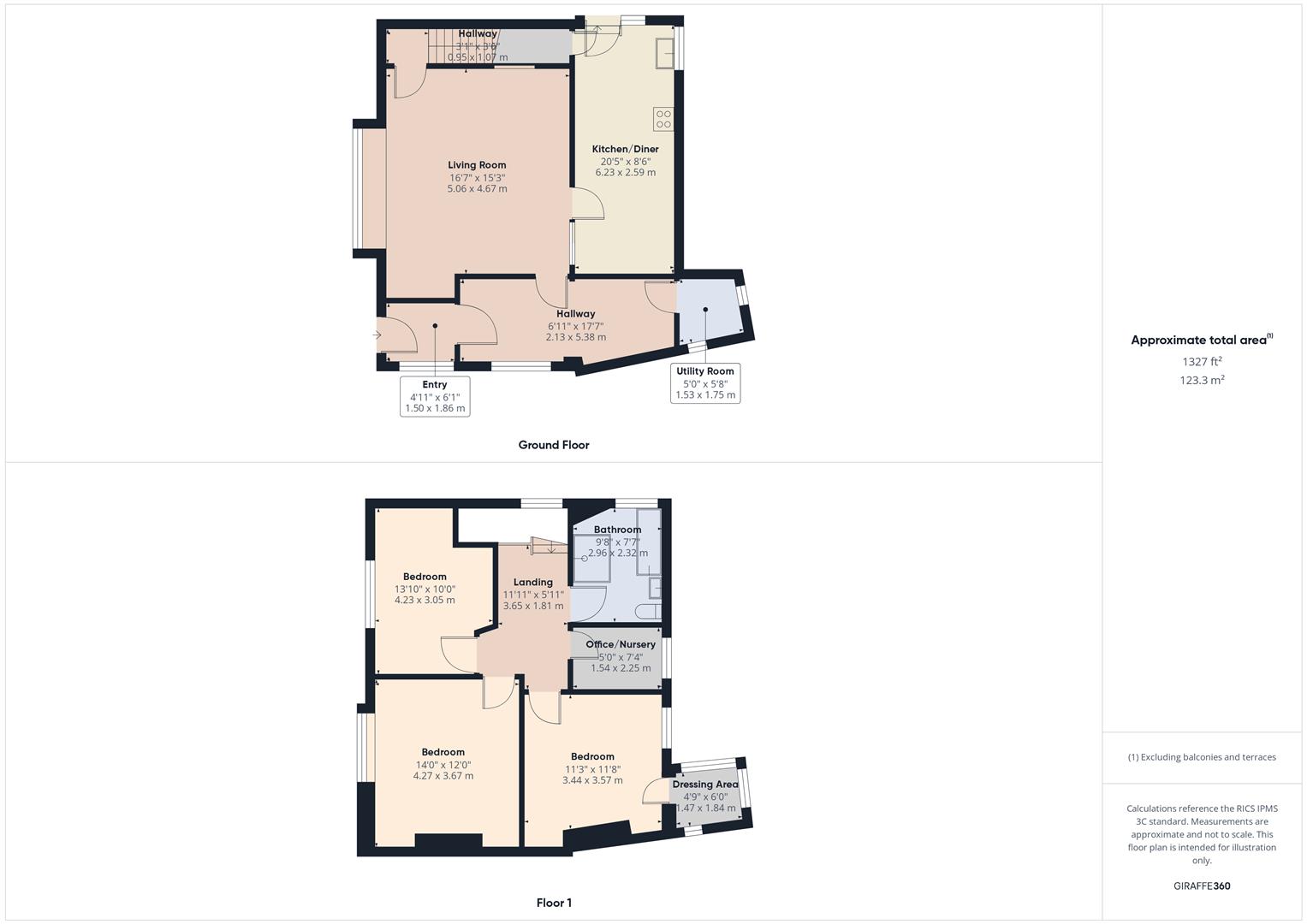Ayres Terrace, North Shields
-
Make Enquiry
Make Enquiry
Please complete the form below and a member of staff will be in touch shortly.
- Floorplan
- View Brochure
- View EPC
- Virtual Tour
Property Summary
Welcome to this lovely, well-maintained detached home in a peaceful spot near the heart of North Shields. With no upper chain and plenty of space throughout, it’s a home that’s ready to move straight into, ideal for families, professionals or anyone looking for comfort and convenience.
Property Features
- THREE BEDROOMS
- DETACHED HOUSE
- DRIVEWAY PARKING
- FRONT GARDEN
- REAR YARD
- NEW STUNNING BATHROOM
- MODERN KITCHEN/DINER
- CLOSE TO AMENITIES
Virtual Tours
Full Details
From the moment you step inside, you’ll notice the spacious and welcoming hallway, currently set up as a handy work from home area. Just off the hall is a separate utility room with plumbing for a washing machine and extra storage, keeping the everyday essentials neatly tucked away.
The generous living room at the front of the home is light and airy, offering a relaxing space to unwind. It flows through to the modern kitchen and dining area, complete with sleek granite worktops, integrated appliances including a five-ring gas hob, dishwasher and plenty of cupboard space for all your culinary needs. A door leads out to the private rear yard and driveway.
Upstairs, you’ll find three well-proportioned double bedrooms, one of which features a cosy dressing area, ideal for getting ready in the mornings. There is also a fourth smaller room that works beautifully as a nursery, home office, or even a hobby room. The bathroom has recently been stylishly renovated and includes a full-sized bath, a separate walk-in shower and a chic fitted vanity unit with WC and hand basin, finished off with a heated towel rail.
Outside, there’s a tidy front garden, spacious driveway with room for up to three cars and a rear yard perfect for a small seating area or additional storage.
Set in a friendly neighbourhood, you’ll enjoy being just a short stroll from shops, schools and local transport links including the Metro – making commutes or trips into Newcastle and the coast very convenient. Tynemouth Village is a short distance, offering its vibrant mix of cafés, restaurants, independent shops and the stunning Long Sands beach.
Entrance Vestibule
Hallway 5.38m x 2.13m (17'7" x 6'11")
Utility Room 1.75m x 1.53m (5'8" x 5'0")
Living Room 5.06m x 4.67m (16'7" x 15'3")
Kitchen/Diner 6.23m x 2.59m (20'5" x 8'5")
Bedroom One 4.27m x 3.67m (14'0" x 12'0")
Bedroom Two 3.57m x 3.44m (11'8" x 11'3")
Dressing Area 1.84m x 1.47m (6'0" x 4'9")
Bedroom Three 4.23m x 3.05m (13'10" x 10'0")
Office/Nursery 2.25m x 1.54m (7'4" x 5'0")
Bathroom 2.96m x 2.32m (9'8" x 7'7")
Externally
Externally to the front is a garden, driveway parking for three cars at the side and a rear yard.
Tenure
Freehold
Disclaimer
All rooms have been measured with electronic laser and are approximate measurements only. To comply with the Business Protection from Misleading Marketing Regulations act of 2008, we clarify that none of the services to the above property have been tested by ourselves, and we cannot guarantee that the installations described in the details are in perfect working order. Brannen & Partners for themselves, the vendors or lessors, produce these brochures in good faith and are a guideline only. They do not constitute any part of a contract and are correct to the best of our knowledge at the time of going to press. Pictures may appear distorted due to enlargement and are not to be used to give an accurate reflection of size. All negotiations and payments are subject to contract.

