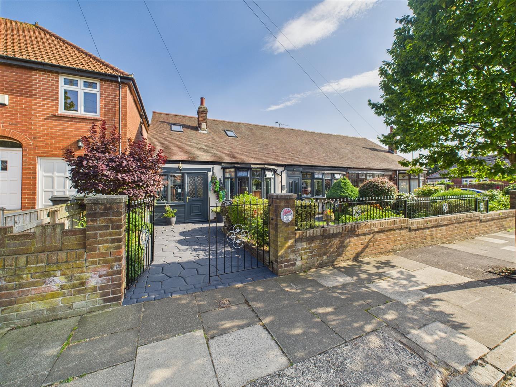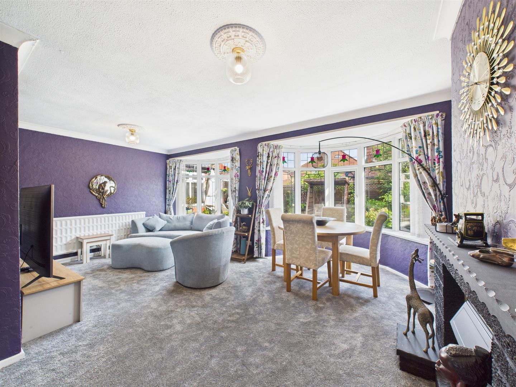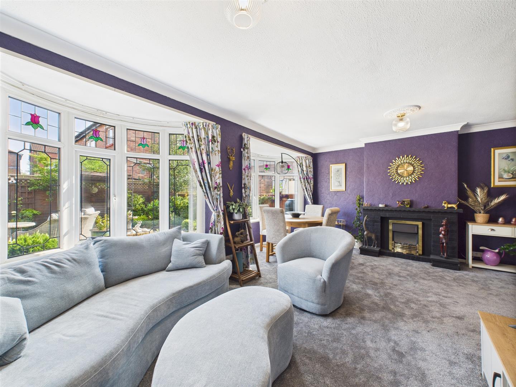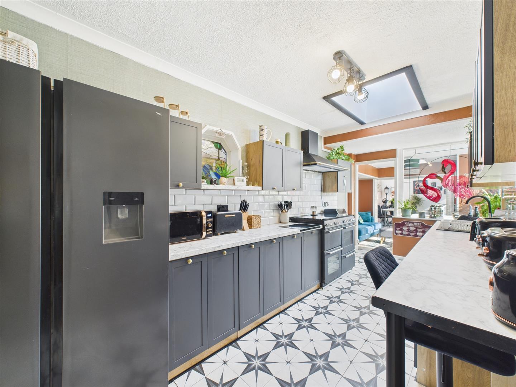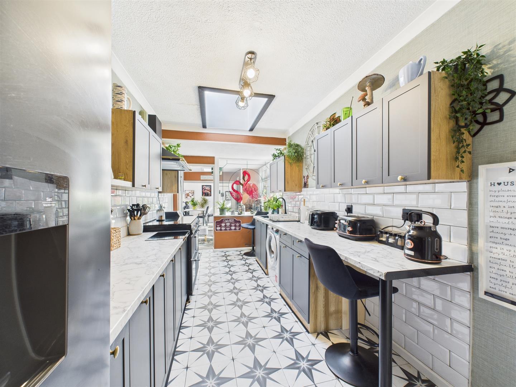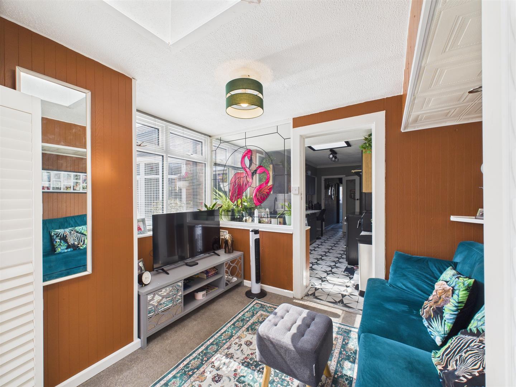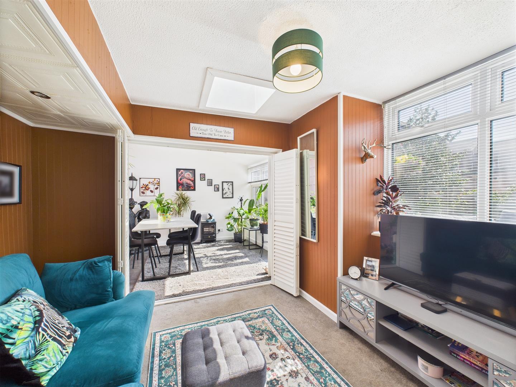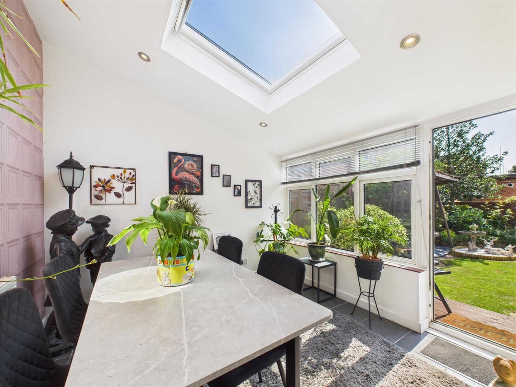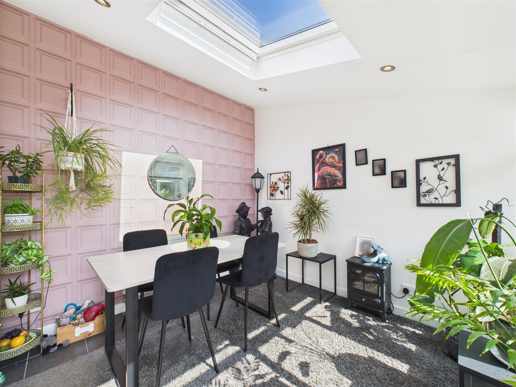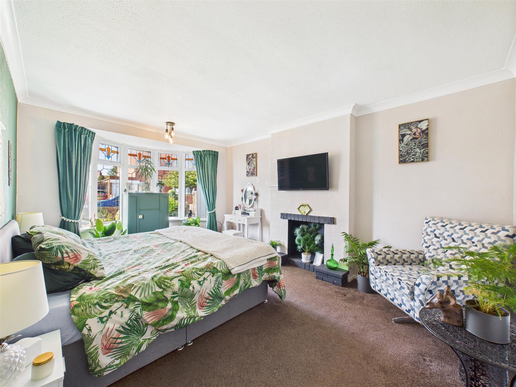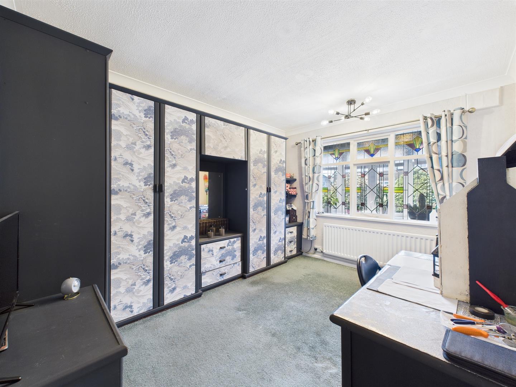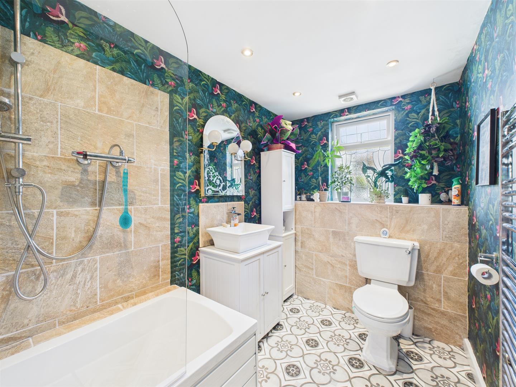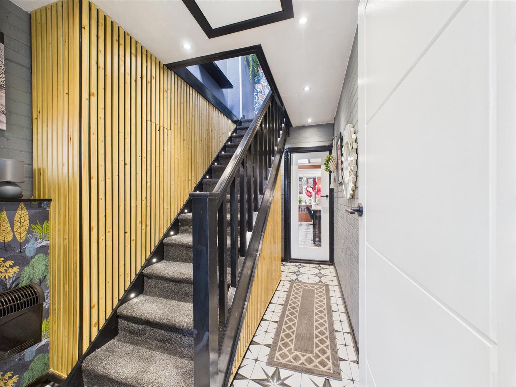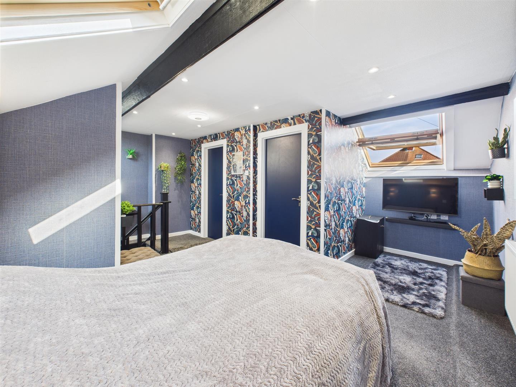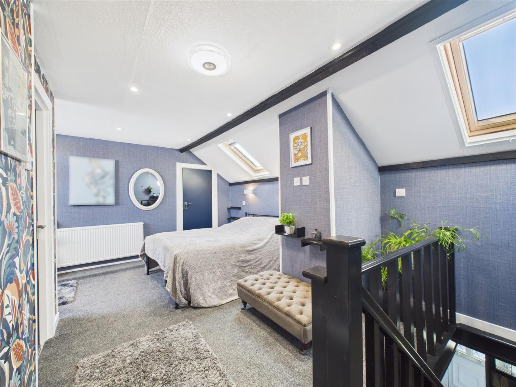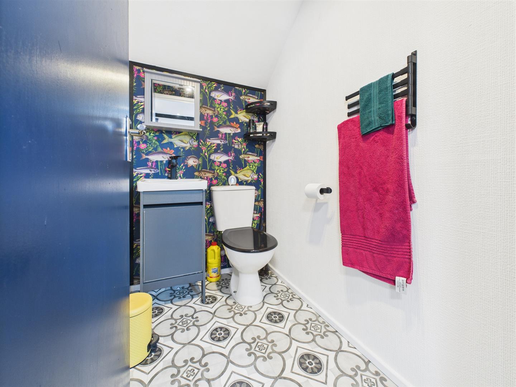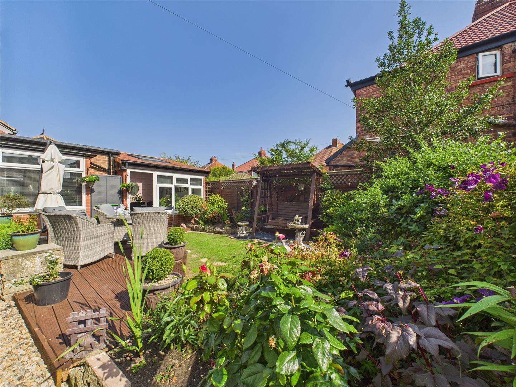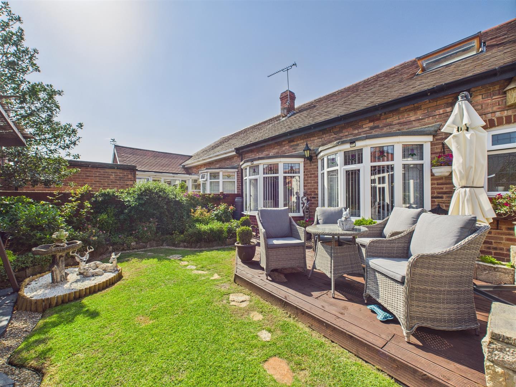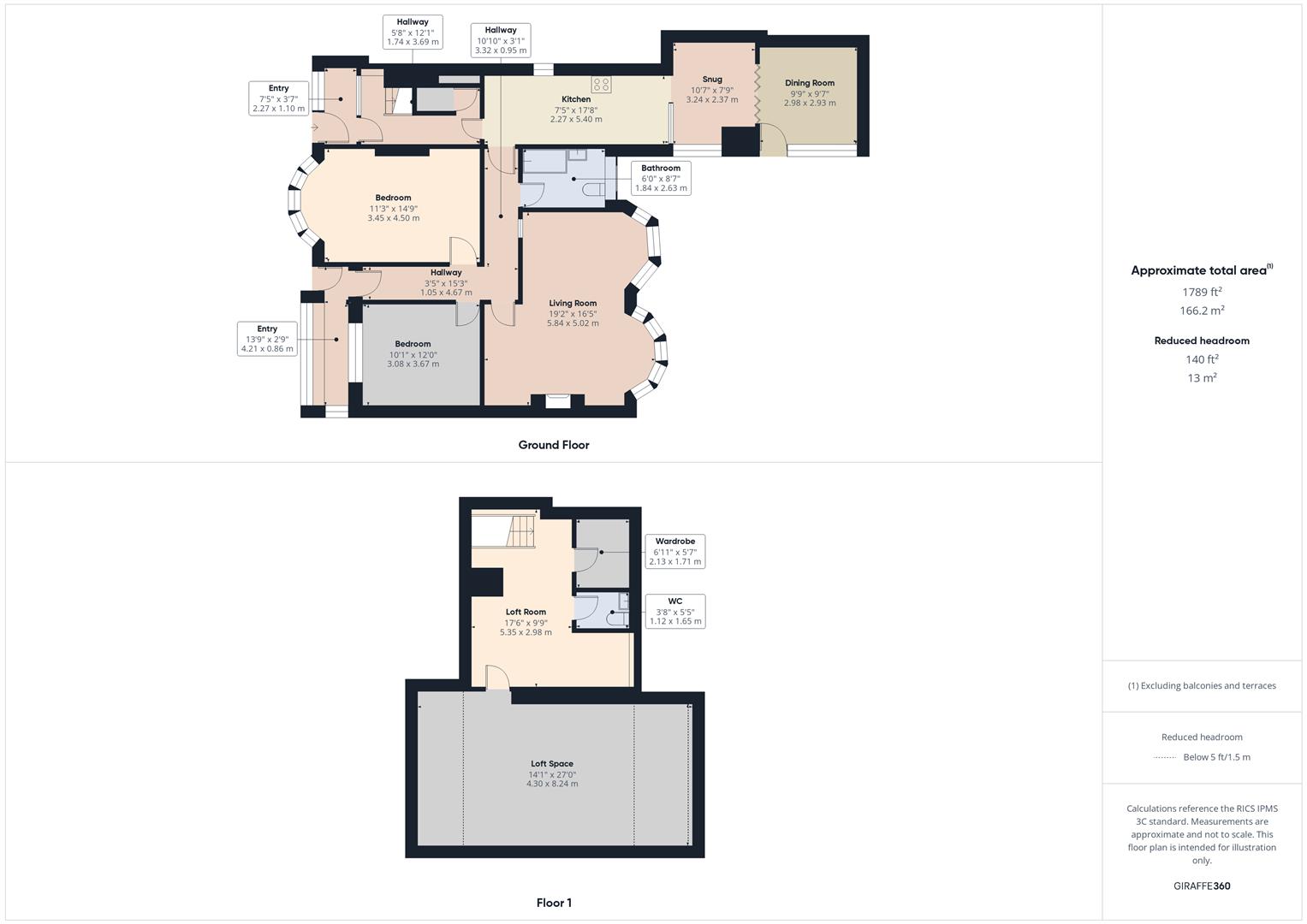Beechwood Avenue, Monkseaton
-
Make Enquiry
Make Enquiry
Please complete the form below and a member of staff will be in touch shortly.
- Floorplan
- View Brochure
- View EPC
- Virtual Tour
Property Summary
Brannen & Partners welcome to the market this extended and modernised two bedroom semi detached bungalow, situated ideally within Monkseaton. Boasting spacious accommodation throughout, the property offers three reception spaces, two double bedrooms, contemporary kitchen and bathroom, in addition to a loft room with incorporated WC and wardrobe. Completing this ideal home are mature gardens to the front and rear, with the rear south facing as well as a single gated driveway.
Property Features
- TWO DOUBLE BEDROOMS
- SEMI DETACHED BUNGALOW
- SOUTH FACING REAR GARDEN AND SINGLE DRIVEWAY
- THREE RECEPTION SPACES
- CONTEMPORARY KITCHEN
- MODERN FAMILY BATHROOM
- CONVERTED LOFT ROOM WITH WC AND WALK IN WARDROBE
- EXTENDED AND MODERNISED THROUGHOUT
- WALKING DISTANCE OF MONKSEATON AND WEST MONKSEATON METRO STATIONS
- CLOSE PROXIMITY TO LOCAL AMENITIES, SCHOOLS AND CAFES
Virtual Tours
Full Details
Briefly comprising: Original entrance vestibule leads into the L shaped hallway, connecting to the principal rooms of the ground floor. Initially the two double bedrooms sit to the front of the property, both benefitting from stained glass windows with the primary bedroom presenting a bay style.
Positioned to the rear, the living room is filled with natural light due to the two bay windows overlooking the garden. Finished with a feature fireplace, the space is generous in size. Progressing down the hallway, the family bathroom is to the right. Amply sized, the space is equipped with a WC, vanity wash basin with storage beneath, heated towel rail and bath with rainfall shower overhead. To the end of the hallway, the kitchen is situated connecting to the snug and second hallway.
Presenting a monochrome design, the kitchen is furnished with an extractor hood, skylight and a variety of wall, base and drawer units framed with marble effect worktops, incorporating a breakfast bar for dining and designated space for appliances. Beyond the kitchen, the snug offers a secondary reception space with bi-folding shutter doors to the dining area. An extension of the home, the sun room is currently utilised for dining, with access directly to the rear garden.
Moving back towards the front of the home, a secondary hallway can be accessed via the kitchen. Offering two integral storage cupboards and access to a convenient entrance vestibule, stairs lead up to the converted loft room. Currently utilised as a guest suite, the loft room benefits from two velux windows, WC and walk in wardrobe, with access available to further loft space for storage.
Externally to the rear, the south facing garden is beautifully maintained. Furnished with a raised decking, mature borders and lawn, the garden invites the sun throughout the day. Whilst to the front, the garden is equally as neat, boasting further mature shrubs, alongside a single gated driveway for off street parking and further storage space to the side of the property.
Conveniently located within this highly sought after area of Monkseaton with local shops and amenities on the door step. Highly regarded schools are close by as well as the Metro station giving access to local towns and Newcastle City centre. Whitley Bay is within close proximity offering a wonderful selection of independent shops, cafe's and restaurants as well as the rejuvenated seafront and promenade.
Entry 4.21 x 0.86 (13'9" x 2'9")
Hallway 4.37 x 5.62 (14'4" x 18'5")
Living Room 5.84 x 5.02 (19'1" x 16'5")
Kitchen 2.27 x 5.40 (7'5" x 17'8")
Snug 3.24 x 2.37 (10'7" x 7'9")
Sun Room 2.98 x 2.93 (9'9" x 9'7")
Bedroom One 3.45 x 4.50 (11'3" x 14'9")
Bedroom Two 3.08 x 3.67 (10'1" x 12'0")
Bathroom 1.84 x 2.63 (6'0" x 8'7")
Entry 2.27 x 1.10 (7'5" x 3'7")
Hallway 1.74 x 3.69 (5'8" x 12'1")
Loft Room 5.35 x 2.98 (17'6" x 9'9")
Wardrobe 2.13 x 1.71 (6'11" x 5'7")
WC 1.12 x 1.65 (3'8" x 5'4")
Loft Space 4.30 x 8.24 (14'1" x 27'0")
Front & Rear Gardens
Tenure
Freehold
Disclaimer
All rooms have been measured with electronic laser and are approximate measurements only. To comply with the Business Protection from Misleading Marketing Regulations act of 2008, we clarify that none of the services to the above property have been tested by ourselves, and we cannot guarantee that the installations described in the details are in perfect working order. Brannen & Partners for themselves, the vendors or lessors, produce these brochures in good faith and are a guideline only. They do not constitute any part of a contract and are correct to the best of our knowledge at the time of going to press. Pictures may appear distorted due to enlargement and are not to be used to give an accurate reflection of size. All negotiations and payments are subject to contract.

