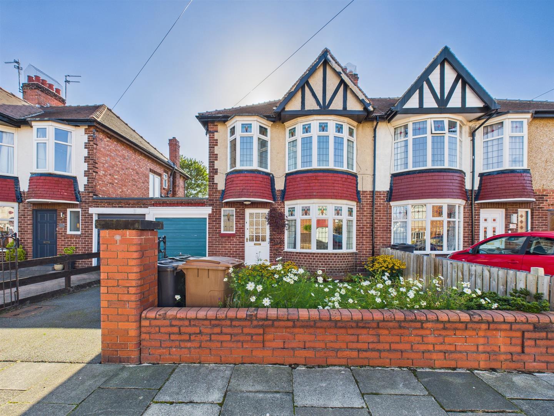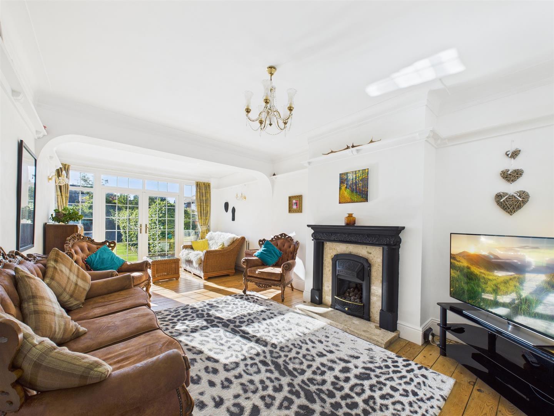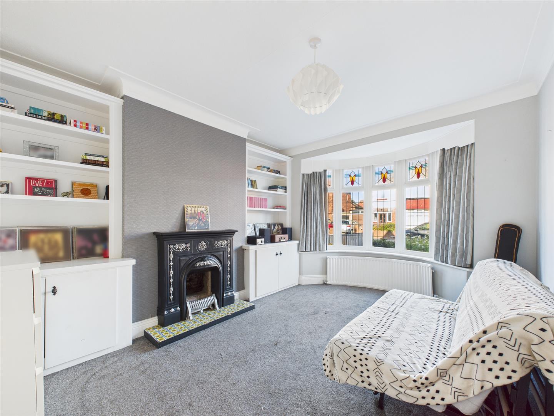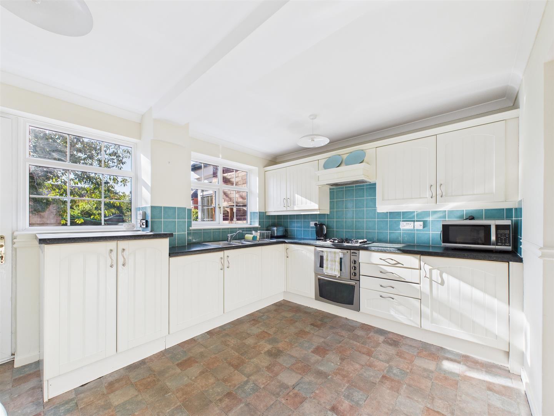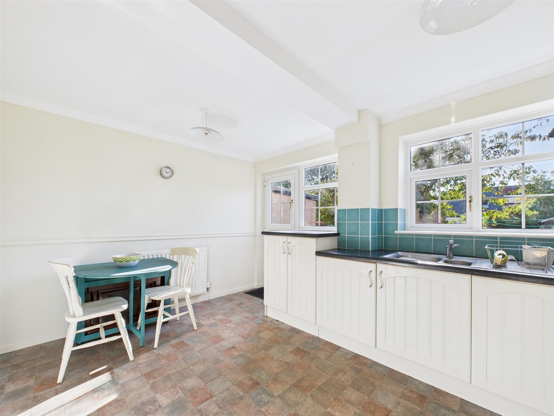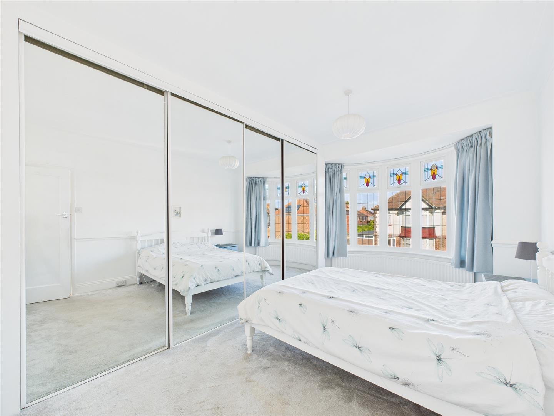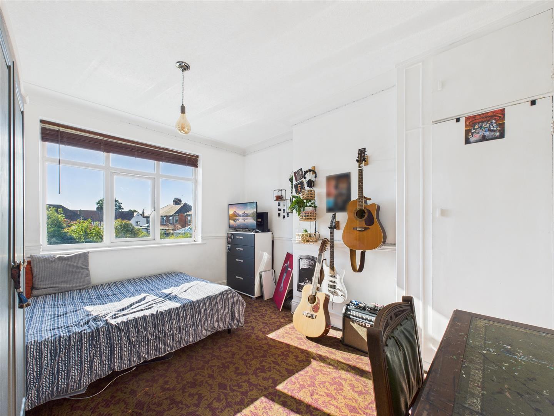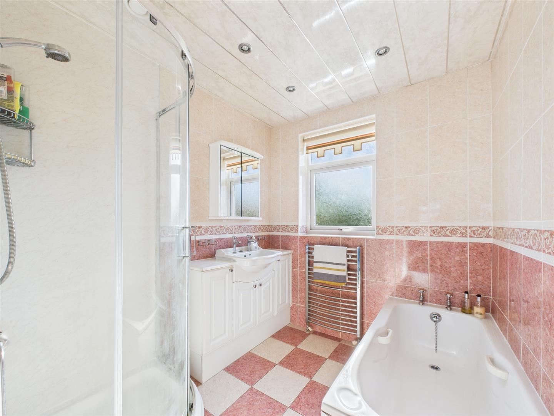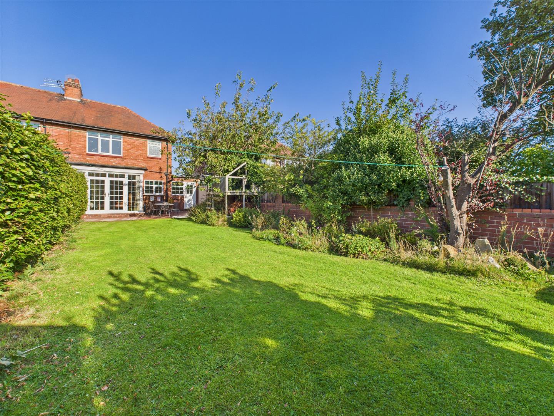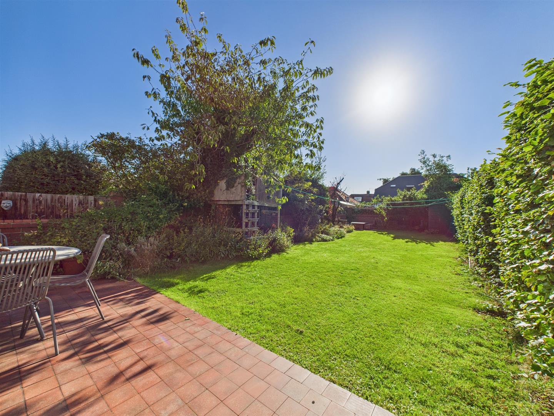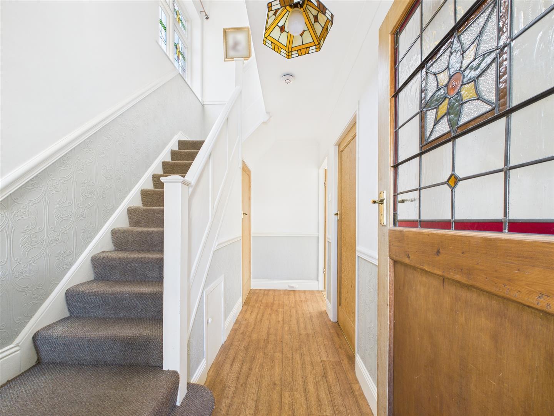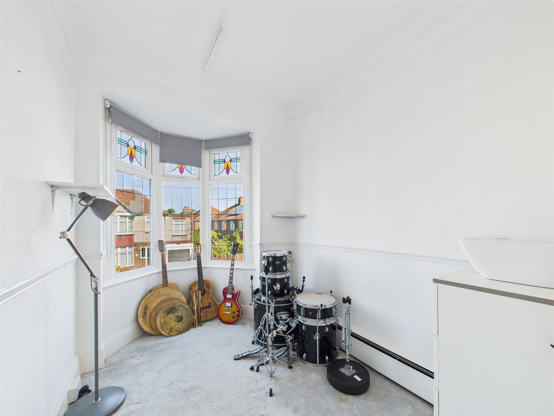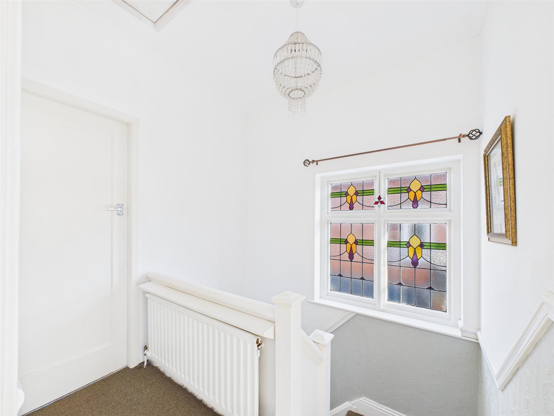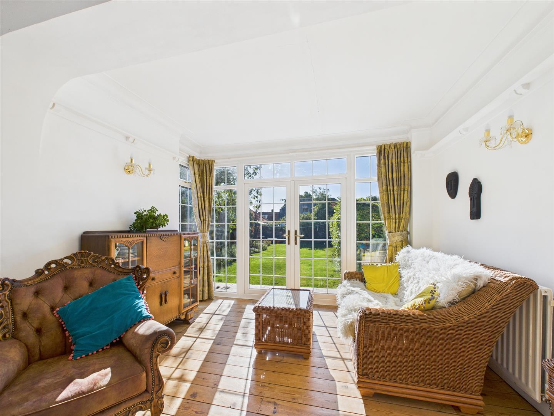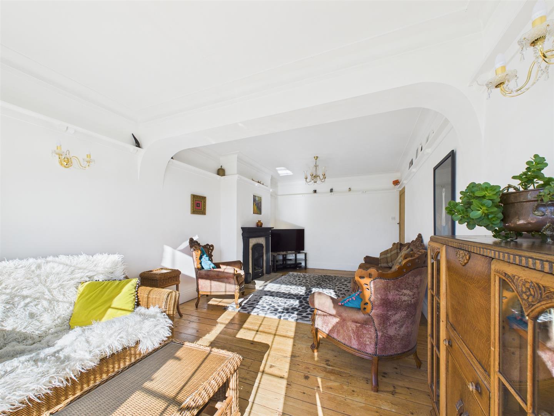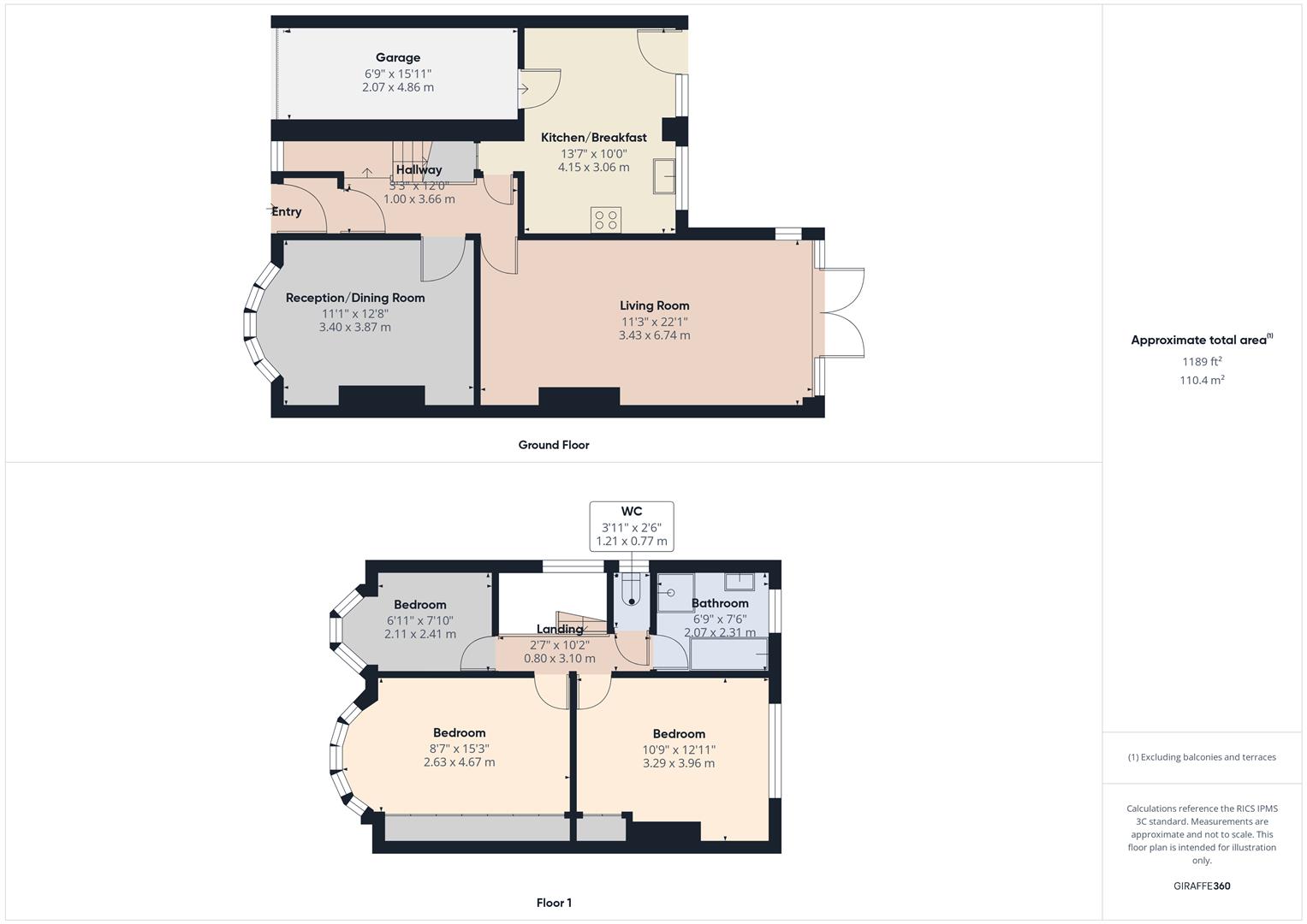Beechwood Avenue, West Monkseaton
-
Make Enquiry
Make Enquiry
Please complete the form below and a member of staff will be in touch shortly.
- Floorplan
- View Brochure
- View EPC
- Virtual Tour
Property Summary
Brannen & Partners welcome to the market this well presented three bedroom semi detached property located within this sought after residential area in West Monkseaton. Boasting two reception rooms, kitchen/breakfast room, generous sized south facing garden, garage and driveway parking.
Property Features
- THREE BEDROOMS
- SEMI DETACHED
- SOUGHT AFTER LOCATION
- SOUTH FACING GARDEN
- TWO RECEPTION ROOMS
- SPACIOUS ACCOMMODATION
- DRIVEWAY PARKING
- GARAGE
Virtual Tours
Full Details
Briefly comprising: Entrance vestibule to a welcoming hallway. Overlooking the front of the property is a reception room featuring a fireplace, a bay window and fitted alcove storage. The generously proportioned living room is bright and airy with full height glazed windows and double doors opening out to the rear garden, there is also a further fireplace housing a gas fire. The kitchen/breakfast room has fitted wall and base units which includes a gas hob, electric oven and extractor fan. A door gives access out to the garden as well as a door to the garage.
To the first floor are three bedrooms and family bathroom. Two of the bedrooms are doubles in size, one of which benefits from fitted sliding wardrobes providing additional storage. The bathroom comprises a bath, separate shower and hand basin, there is a separate W.C.
Externally to the rear is a generous sized mature south facing garden, laid to lawn with two patio areas and mature planting. To the front is a garden, driveway parking and garage.
Monkseaton is a popular coastal town with highly regarded schools at all levels. There are excellent transport links including the Metro as well as excellent road links in to the city centre. The property is within easy reach of Whitley Bay centre with its array of shops, cafes, restaurants and the rejuvenated promenade.
Entrance Vestibule
Hallway
Dining/Reception Room 3.87m x 3.40m (12'8" x 11'1")
Living Room 6.74m x 3.43m (22'1" x 11'3")
Kitchen/Breakfast Room 4.15m x 3.06m (13'7" x 10'0")
Bedroom One 4.67m x 2.63m (15'3" x 8'7")
Bedroom Two 3.96m x 3.29m (12'11" x 10'9")
Bedroom Three 2.41m x 2.11m (7'10" x 6'11")
Bathroom 2.31m x 2.07m (7'6" x 6'9")
W.C.
Externally
To the rear is a generous sized mature south facing garden, laid to lawn with two patio areas and mature planting. To the front is a garden, driveway parking and garage.
Tenure
Freehold
Disclaimer
All rooms have been measured with electronic laser and are approximate measurements only. To comply with the Business Protection from Misleading Marketing Regulations act of 2008, we clarify that none of the services to the above property have been tested by ourselves, and we cannot guarantee that the installations described in the details are in perfect working order. Brannen & Partners for themselves, the vendors or lessors, produce these brochures in good faith and are a guideline only. They do not constitute any part of a contract and are correct to the best of our knowledge at the time of going to press. Pictures may appear distorted due to enlargement and are not to be used to give an accurate reflection of size. All negotiations and payments are subject to contract.

