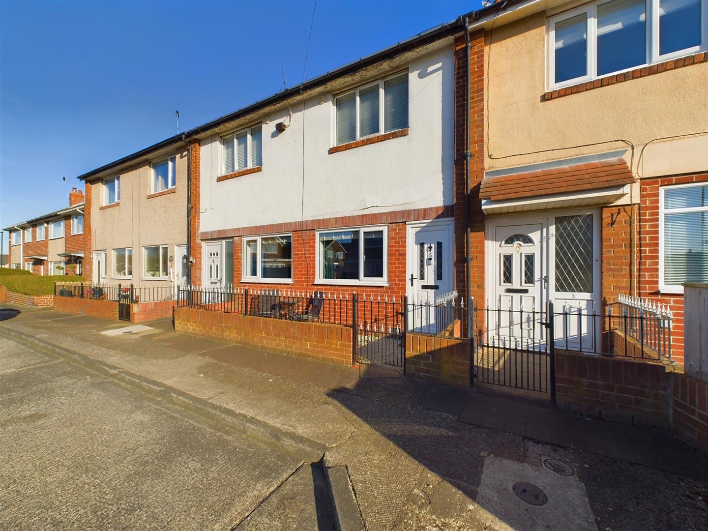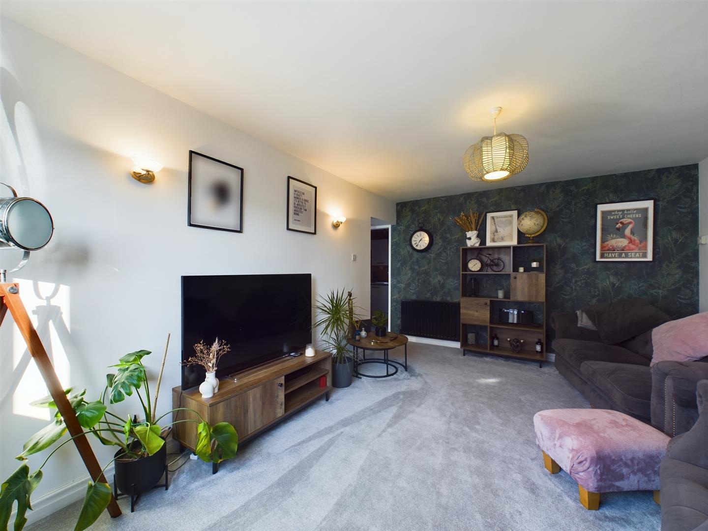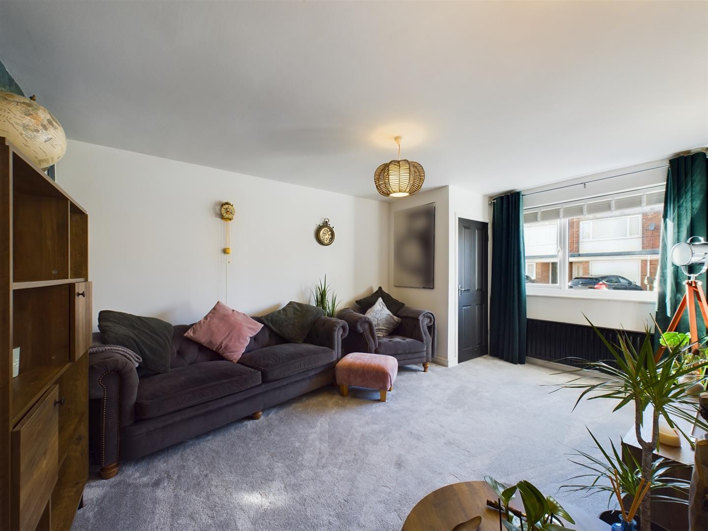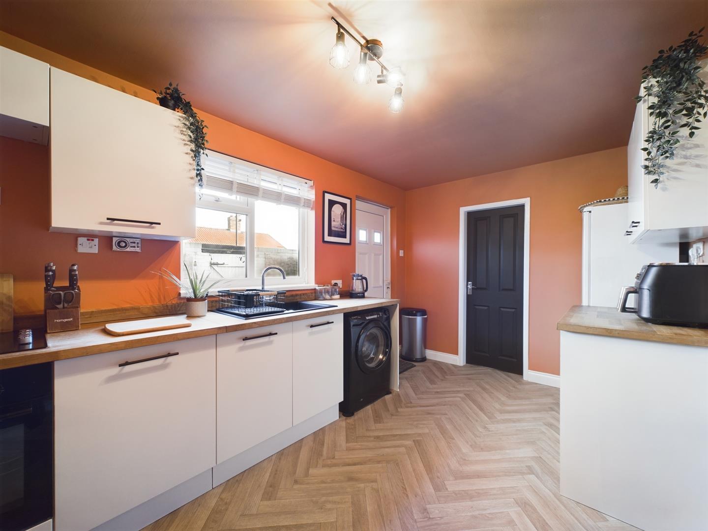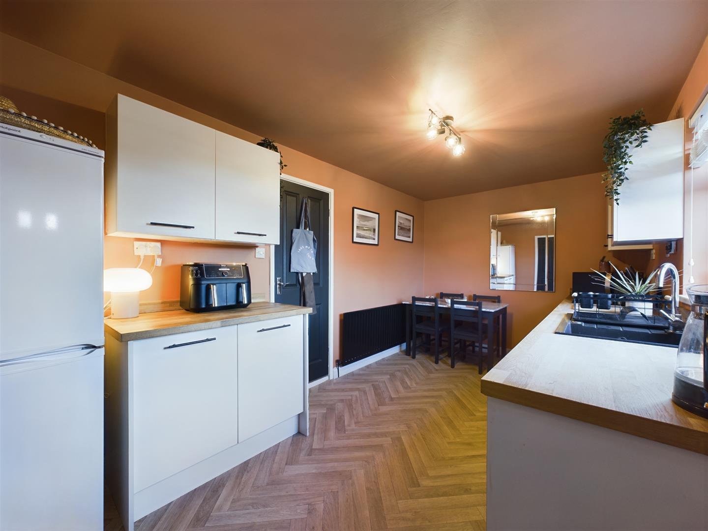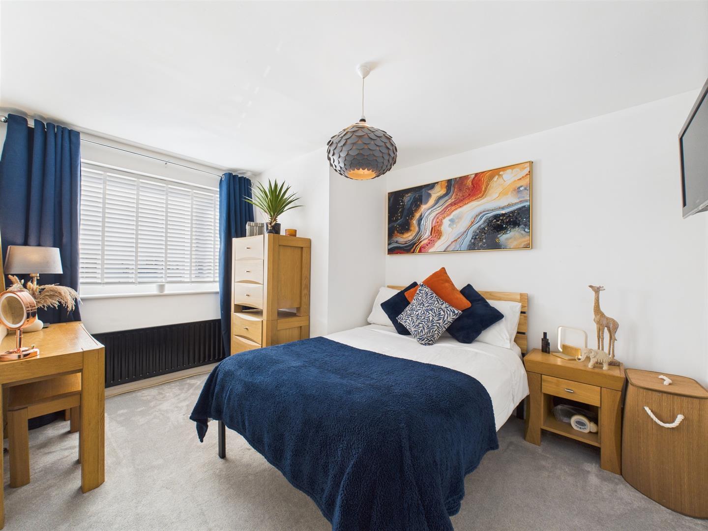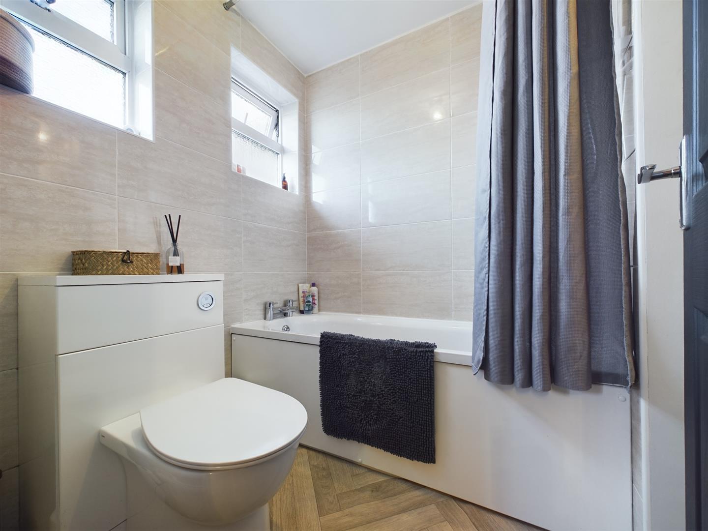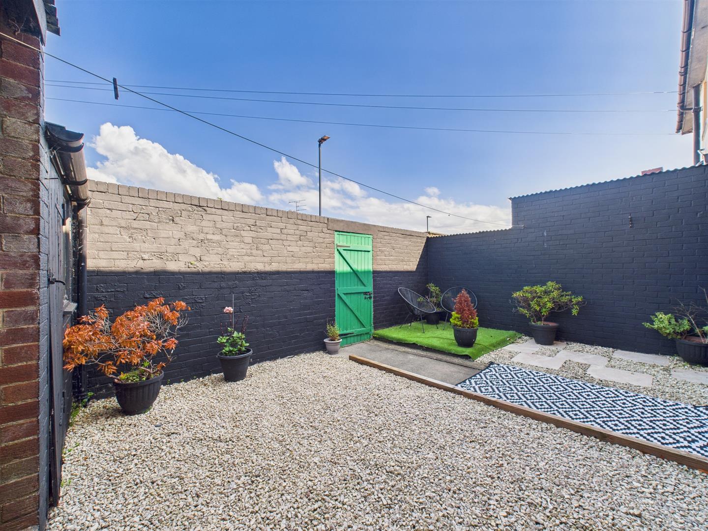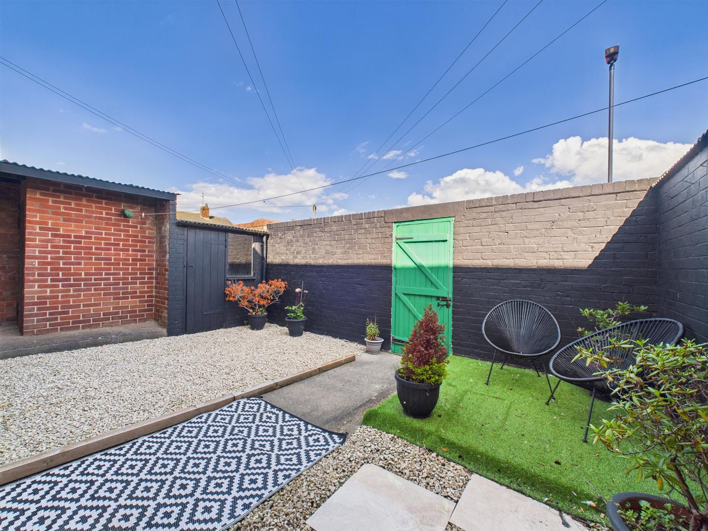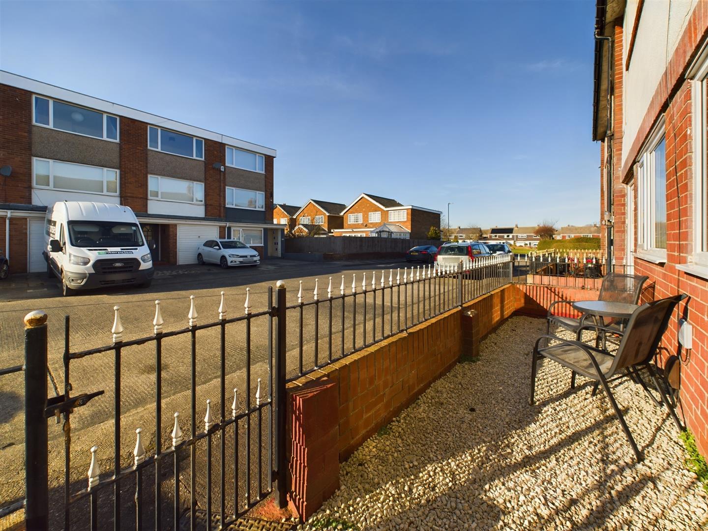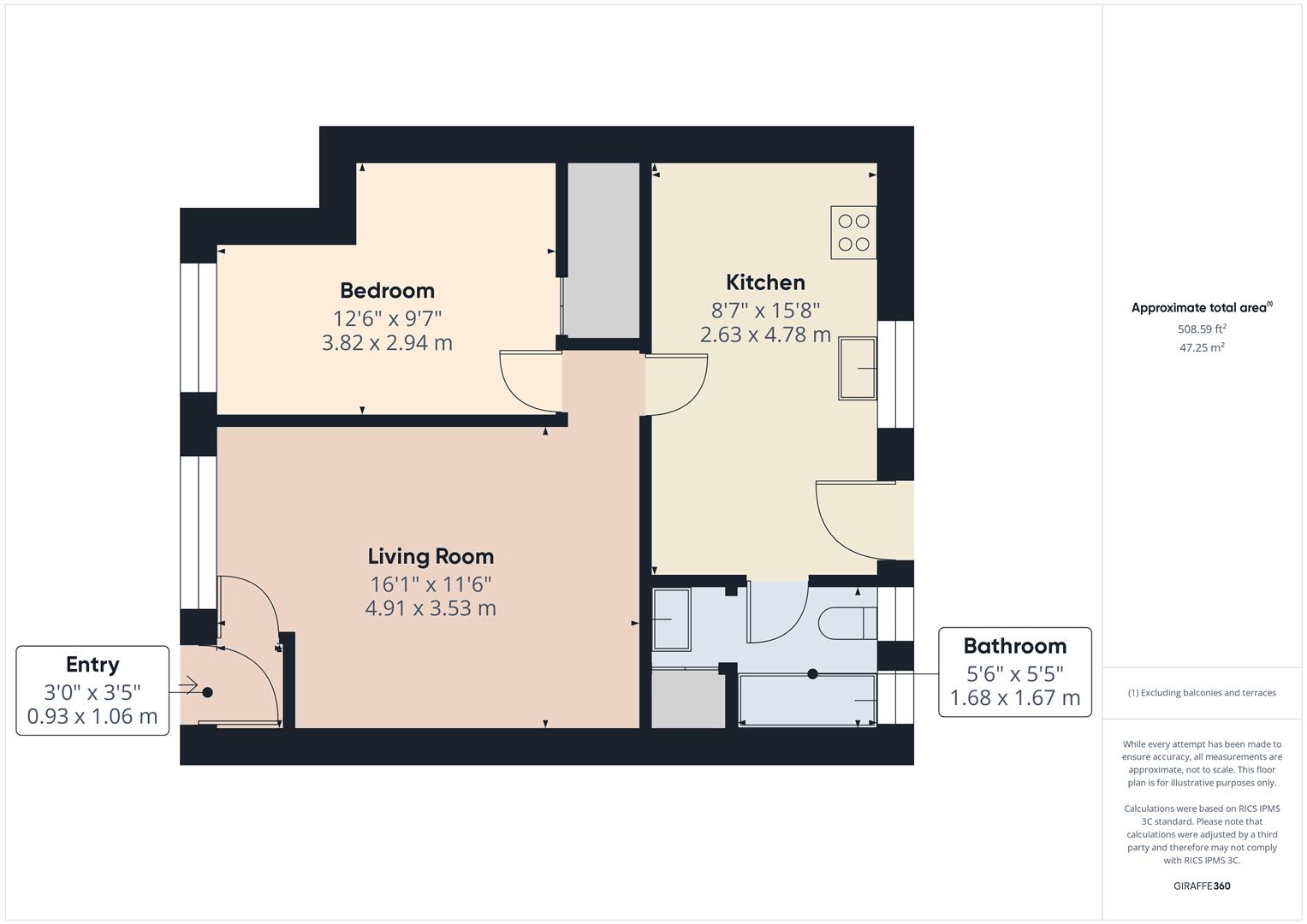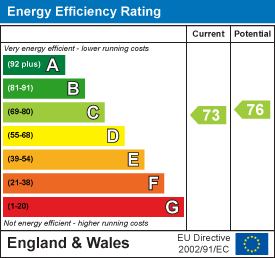Gorsedene Avenue, Whitley Bay
-
Make Enquiry
Make Enquiry
Please complete the form below and a member of staff will be in touch shortly.
- Floorplan
- View Brochure
- View EPC
- Virtual Tour
Property Summary
Brannen & Partners welcome to the market this immaculately presented ground floor one bedroom flat, perfectly positioned within the heart of Whitley Lodge. Fully refurbished by the current owner, this ideal home boasts modern interiors throughout. Benefitting from a bright front facing living space, sizeable bedroom, contemporary kitchen and modern bathroom, in addition to a shared rear courtyard and front town garden. This ideal property appeals to a range of buyers including downsizers, first time buyers and buy to let investors.
Property Features
- IMMACULATELY PRESENTED GROUND FLOOR FLAT
- ONE BEDROOM
- SHARED REAR COURTYARD
- WEST FACING FRONT TOWN GARDEN
- CONTEMPORARY DINING KITCHEN
- MODERN BATHROOM
- IDEAL LOCATION WITHIN A RESIDENTIAL ESTATE
- CLOSE PROXIMITY TO LOCAL TRANSPORT LINKS, WHITLEY BAY SEAFRONT AND AMENITIES
Virtual Tours
Full Details
Briefly comprising: Private entrance vestibule with direct access to the living room.
Positioned to the front of the home, the inviting living space is flooded with natural light creating a warm feel. Adjacent to the living room, the sizeable bedroom is also front facing, benefitting from an integral storage cupboard also.
Progressing into the rear of the property, the contemporary kitchen presents a variety of white high gloss fitted wall and base units, framed with solid wood worktops. Integrated appliances include: hob, electric oven, extractor and dishwasher, as well as space for a washing machine and fridge/freezer.
Completing the configuration, the modern bathroom is partially tiled offering a minimalist design and comprises a bath with shower overhead, vanity wash basin with storage underneath and W.C, complete with an integral storage cupboard.
Externally, a shared courtyard sits to the rear. Low maintenance in design, the space benefits from patio, gravelled areas and artificially turfed raised platform, complete with access to the rear lane and an external storage cupboard. Meanwhile, a small gravelled town garden is positioned within the boundary to the front, perfect for catching the evening sunshine.
This property is ideally located close to local shops, cafes and restaurants, and is only a few minutes walk from Whitley Bay seafront. The local transport links are also easily accessible, as well as access to major road links into the city centre and other coastal towns nearby.
Front Town Garden
Entrance Vestibule 0.93 x 1.06 (3'0" x 3'5")
Living Room 4.91 x 3.53 (16'1" x 11'6")
Bedroom 3.82 x 2.94 (12'6" x 9'7")
Kitchen 2.63 x 4.78 (8'7" x 15'8")
Bathroom 1.68 x 1.67 (5'6" x 5'5")
Shared Rear Garden
Tenure
Leasehold - Share of Freehold - 958 years remaining
Personal Interest
In accordance with the Estate Agent's Act 1979, prospective buyers should be aware that the owner of this property is a relative of an employee of Brannen & Partners.
Disclaimer
All rooms have been measured with electronic laser and are approximate measurements only. To comply with the Business Protection from Misleading Marketing Regulations act of 2008, we clarify that none of the services to the above property have been tested by ourselves, and we cannot guarantee that the installations described in the details are in perfect working order. Brannen & Partners for themselves, the vendors or lessors, produce these brochures in good faith and are a guideline only. They do not constitute any part of a contract and are correct to the best of our knowledge at the time of going to press. Pictures may appear distorted due to enlargement and are not to be used to give an accurate reflection of size. All negotiations and payments are subject to contract.

