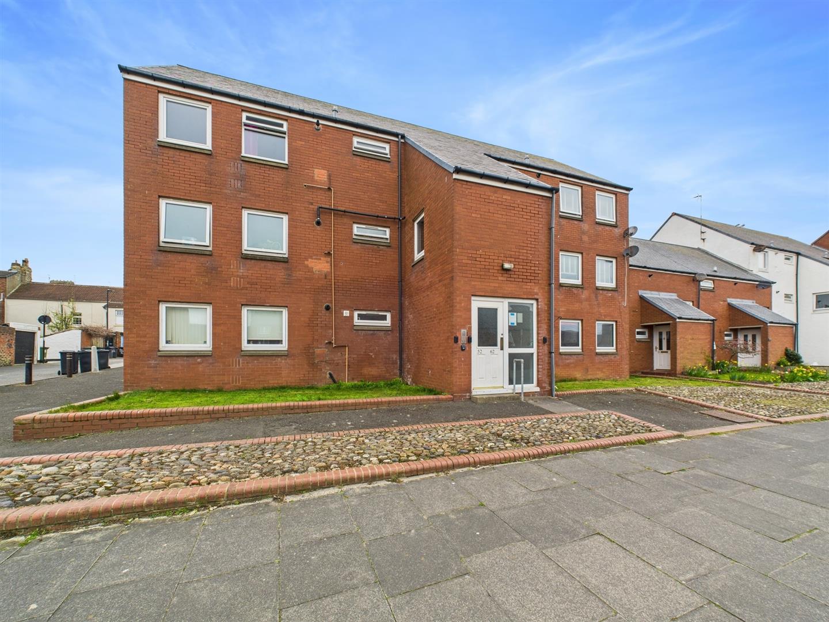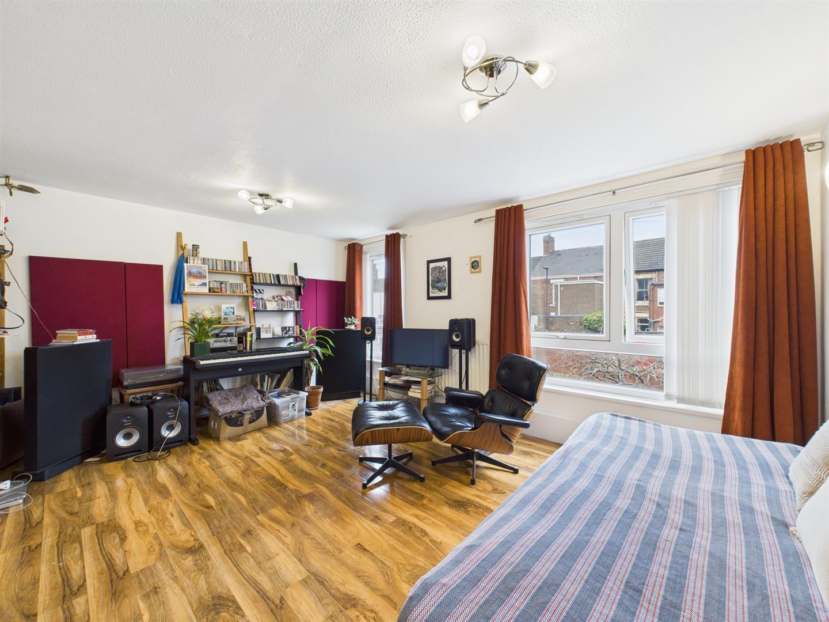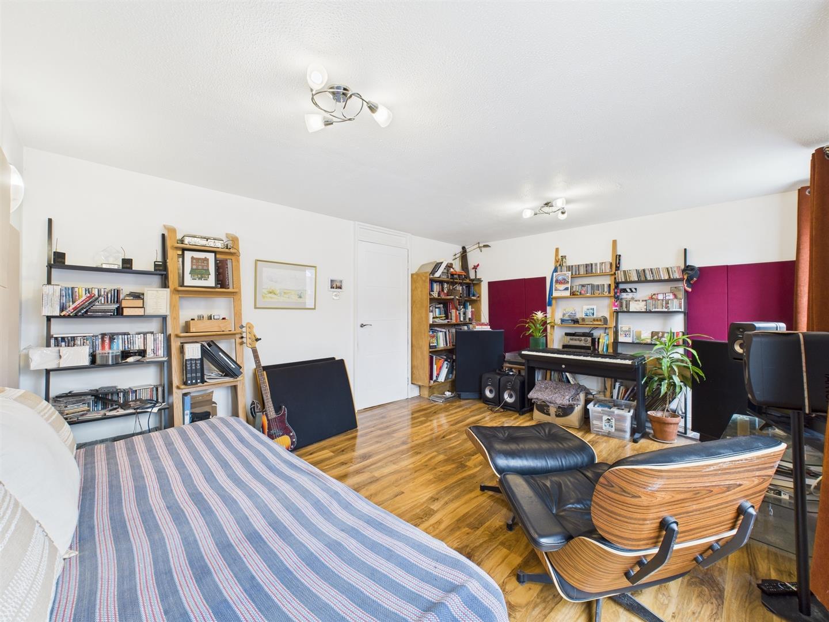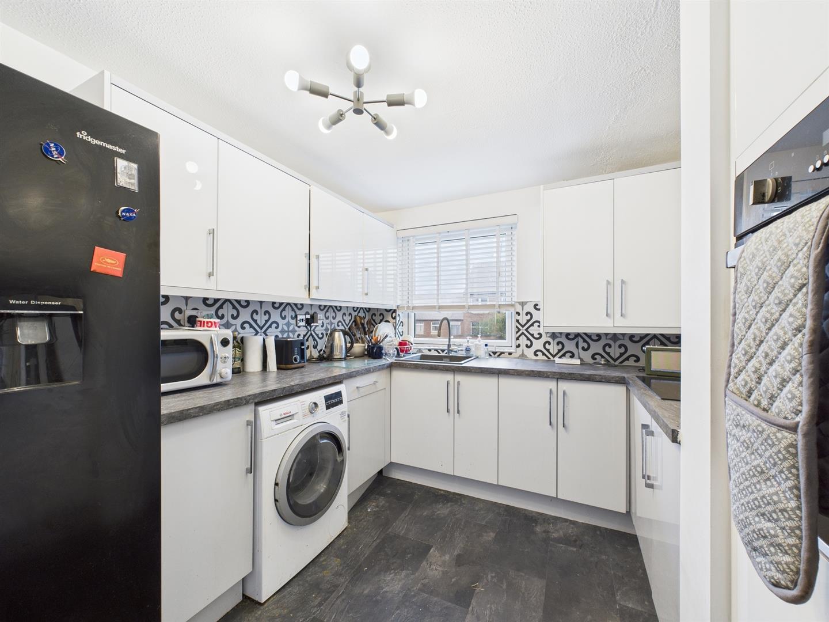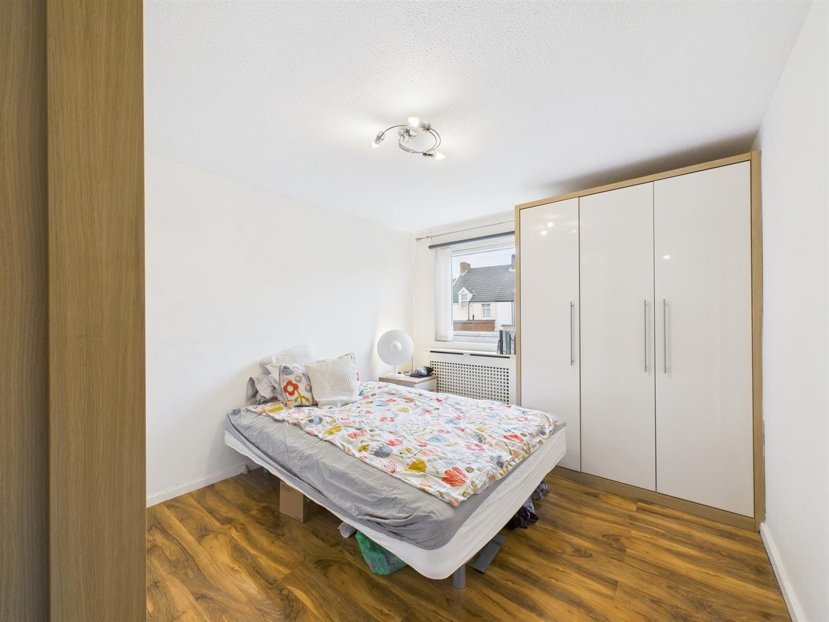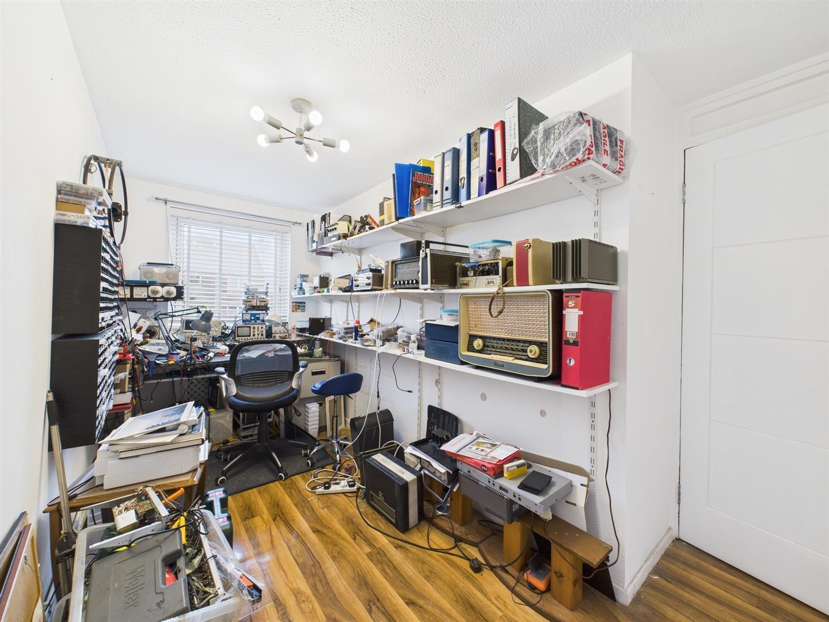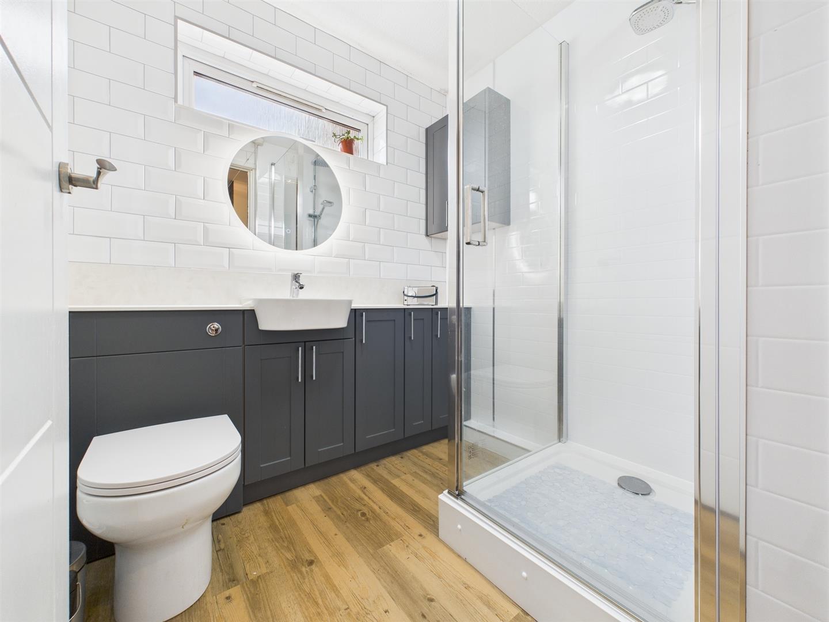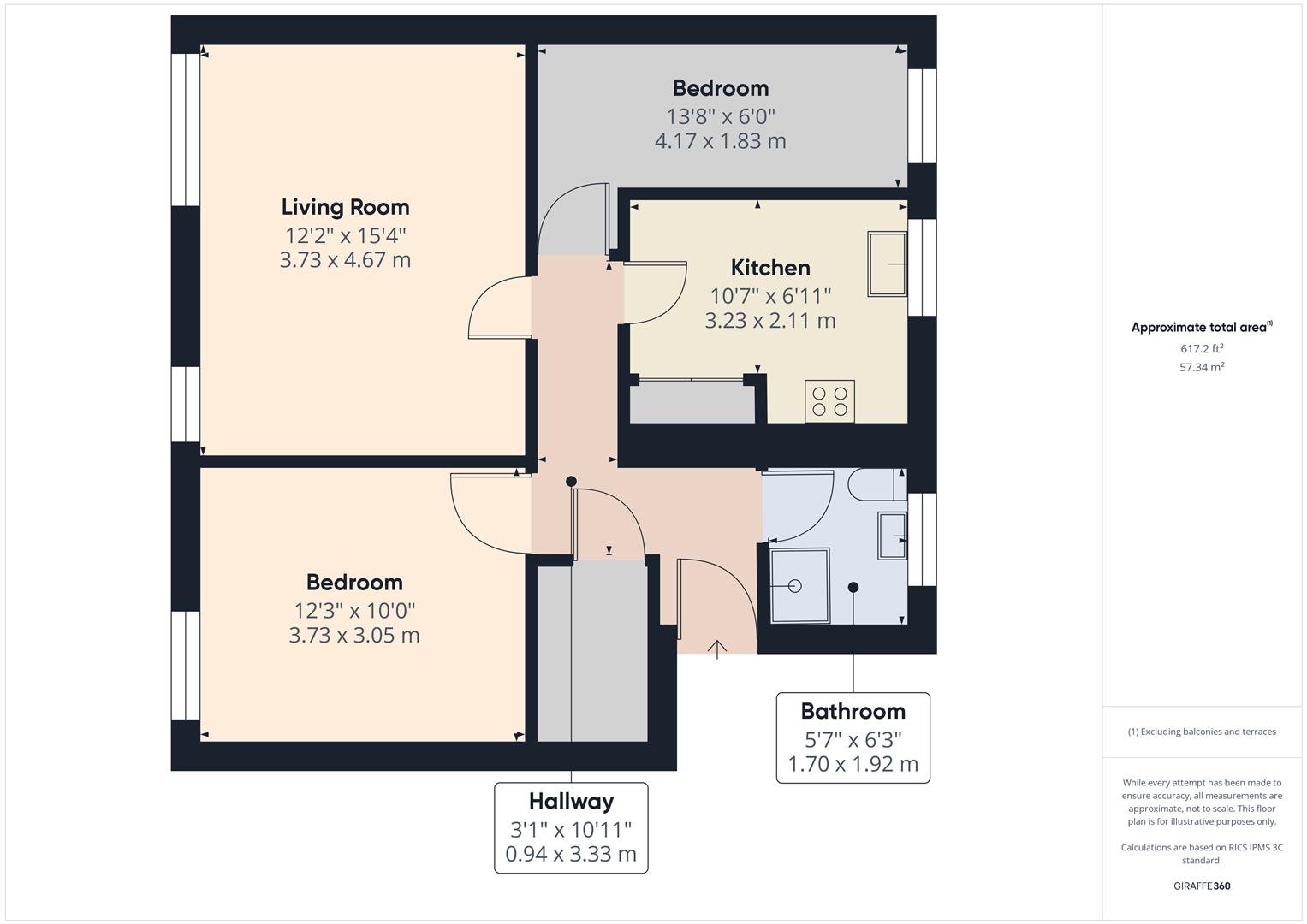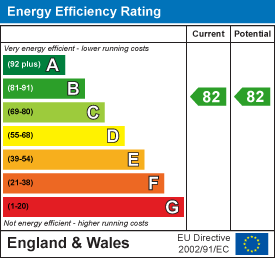John Street, Cullercoats
-
Make Enquiry
Make Enquiry
Please complete the form below and a member of staff will be in touch shortly.
- Floorplan
- View Brochure
- View EPC
Property Summary
Brannen & Partners welcome to the market this modern two bedroom first floor apartment, conveniently situated for accessing local amenities, the sea front and Cullercoats Metro station. Benefitting from two double bedrooms, considerable living space, contemporary kitchen and modern bathroom.
Property Features
- TWO DOUBLE BEDROOMS
- FIRST FLOOR APARTMENT
- MODERN DECOR THROUGHOUT
- IDEAL POSITION WITHIN THE HEART OF CULLERCOATS
- CONTEMPORARY KITCHEN WITH INTEGRAL APPLIANCES
- RECENTLY UPGRADED BATHROOM
- CONSIDERABLE LIVING SPACE
- COMMUNAL GARDENS TO THE REAR
- WALKING DISTANCE OF CULLERCOATS METRO STATION AND SEAFRONT
- CLOSE PROXIMITY TO LOCAL TRANSPORT LINKS AND AMENITIES
Full Details
Briefly comprises: Secure communal entrance with stairs leading to first floor. On entry, the private hallway houses an integral storage cupboard, and access to all rooms.
To the rear of the property, the spacious living room enjoys plenty of natural light due to its west facing position and two large windows. Adjacent to this room, sits the primary bedroom benefitting from fitted wardrobes.
Moving to the front of the home, the second bedroom is positioned to the corner. Currently utilised as a workshop, the space is highly versatile. The contemporary kitchen is next, featuring a monochrome design of white high gloss cabinetry framed with granite effect worktops. Integral appliances include an eye level oven and electric hob, with designated space for further appliances.
With the advantage of a recently upgraded bathroom in a sleek modern design, this area comprises a walk in rainfall shower, bowl style vanity wash basin with storage beneath and integral WC. The space has been thoughtfully designed.
Externally, there are west facing communal gardens positioned to the rear.
Cullercoats is a popular coastal town and within close proximity to both Whitley Bay and Tynemouth. There is a vibrant array of shops, cafes and restaurants nearby as well as good local schools.
Communal Entrance
Private Hallway 0.94 x 3.33 (3'1" x 10'11")
Living Room 3.73 x 4.67 (12'2" x 15'3")
Kitchen 3.23 x 2.11 (10'7" x 6'11")
Bedroom One 3.73 x 3.05 (12'2" x 10'0")
Bedroom Two 4.17 x 1.83 (13'8" x 6'0")
Bathroom 1.70 x 1.92 (5'6" x 6'3")
Communal Rear Garden
Tenure
Leasehold
Disclaimer
All rooms have been measured with electronic laser and are approximate measurements only. To comply with the Business Protection from Misleading Marketing Regulations act of 2008, we clarify that none of the services to the above property have been tested by ourselves, and we cannot guarantee that the installations described in the details are in perfect working order. Brannen & Partners for themselves, the vendors or lessors, produce these brochures in good faith and are a guideline only. They do not constitute any part of a contract and are correct to the best of our knowledge at the time of going to press. Pictures may appear distorted due to enlargement and are not to be used to give an accurate reflection of size. All negotiations and payments are subject to contract.

