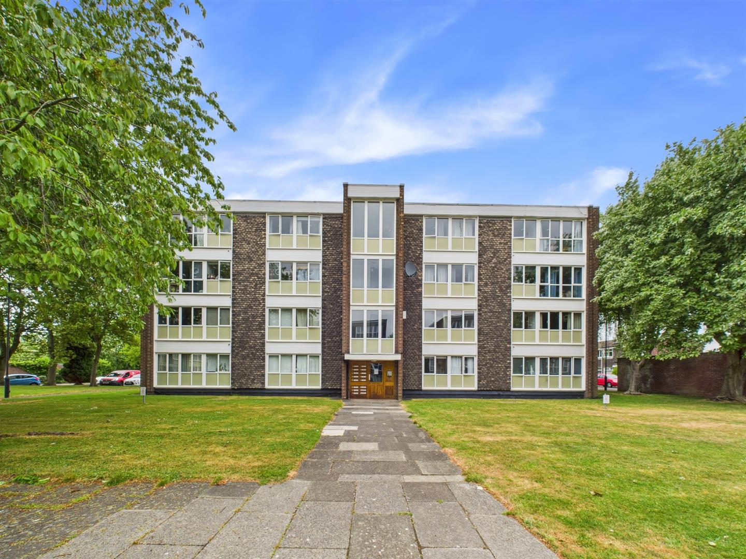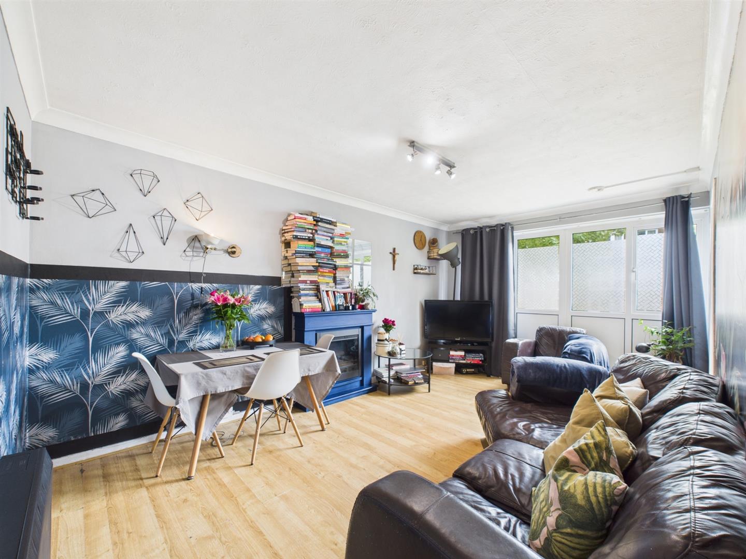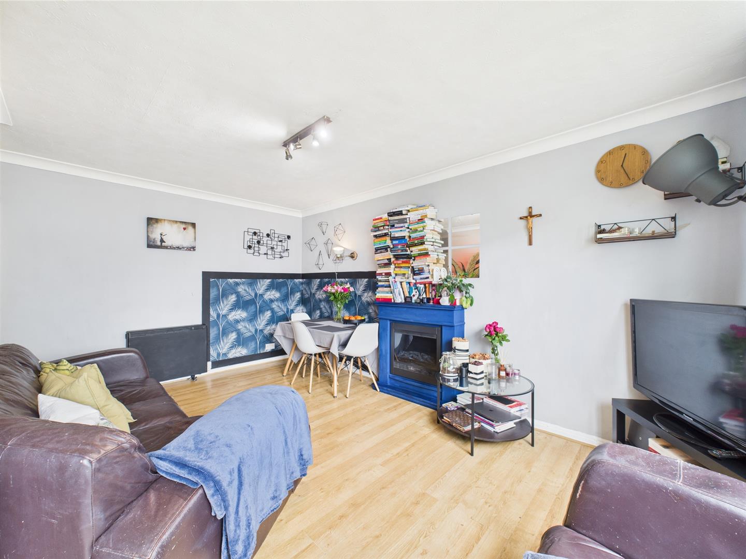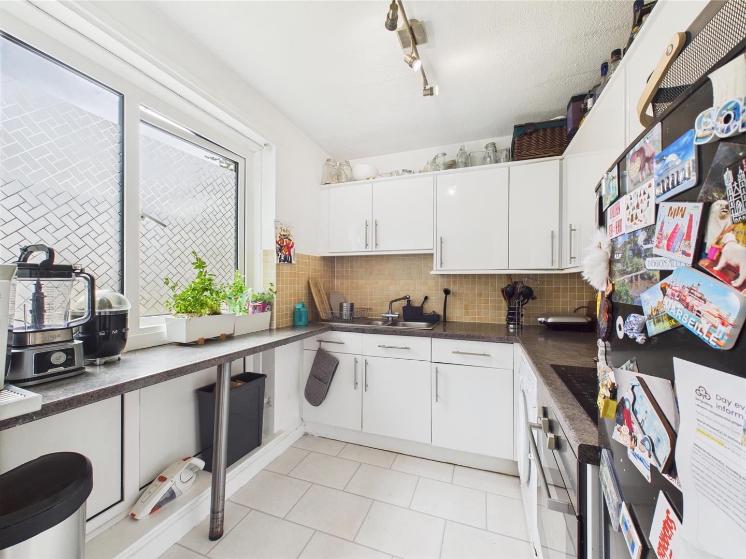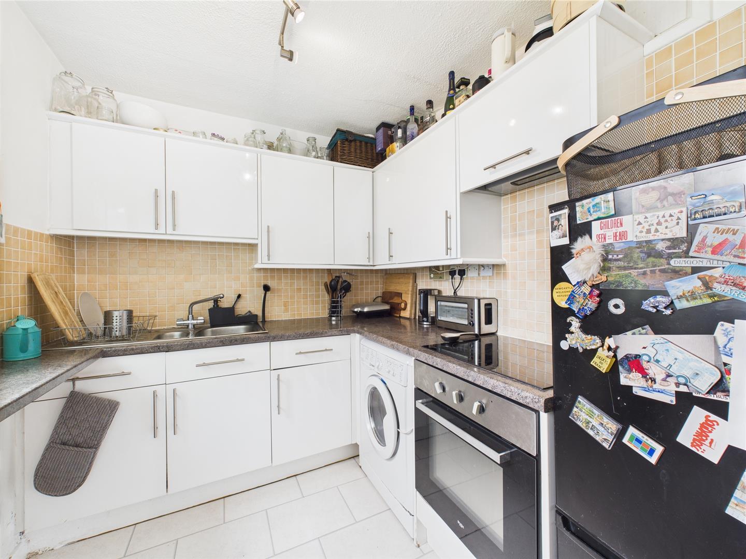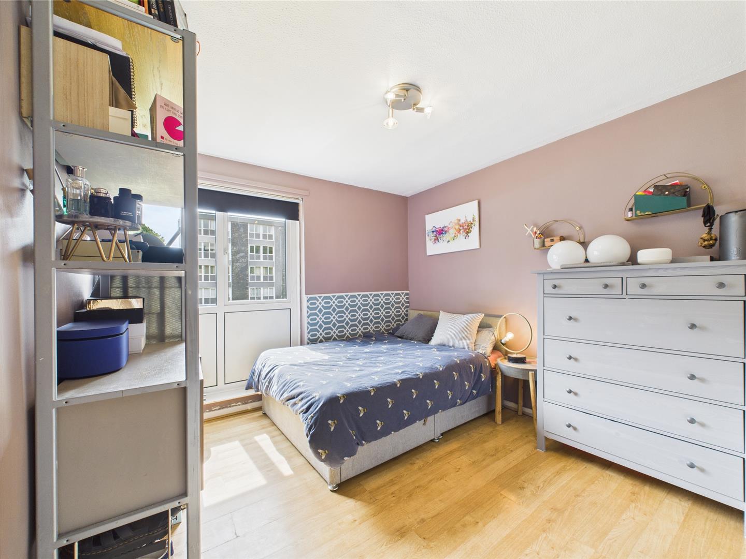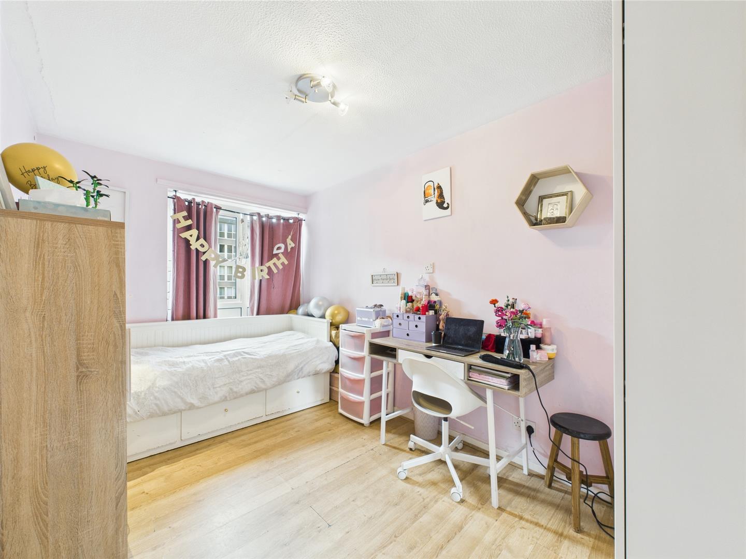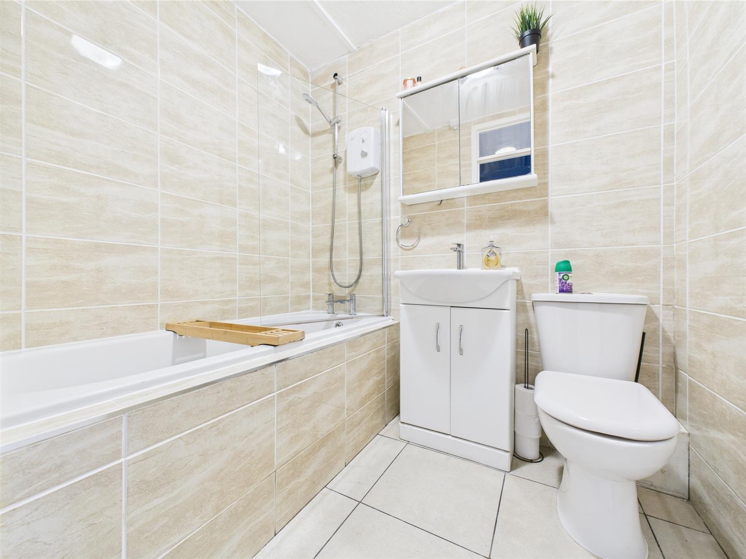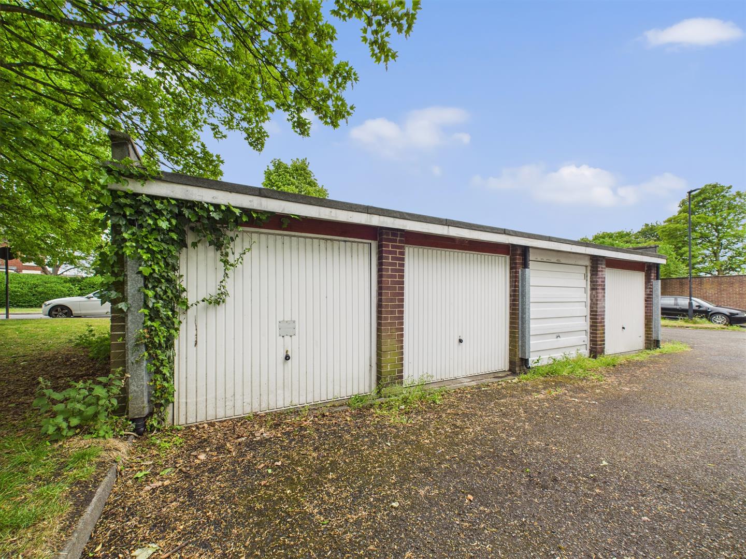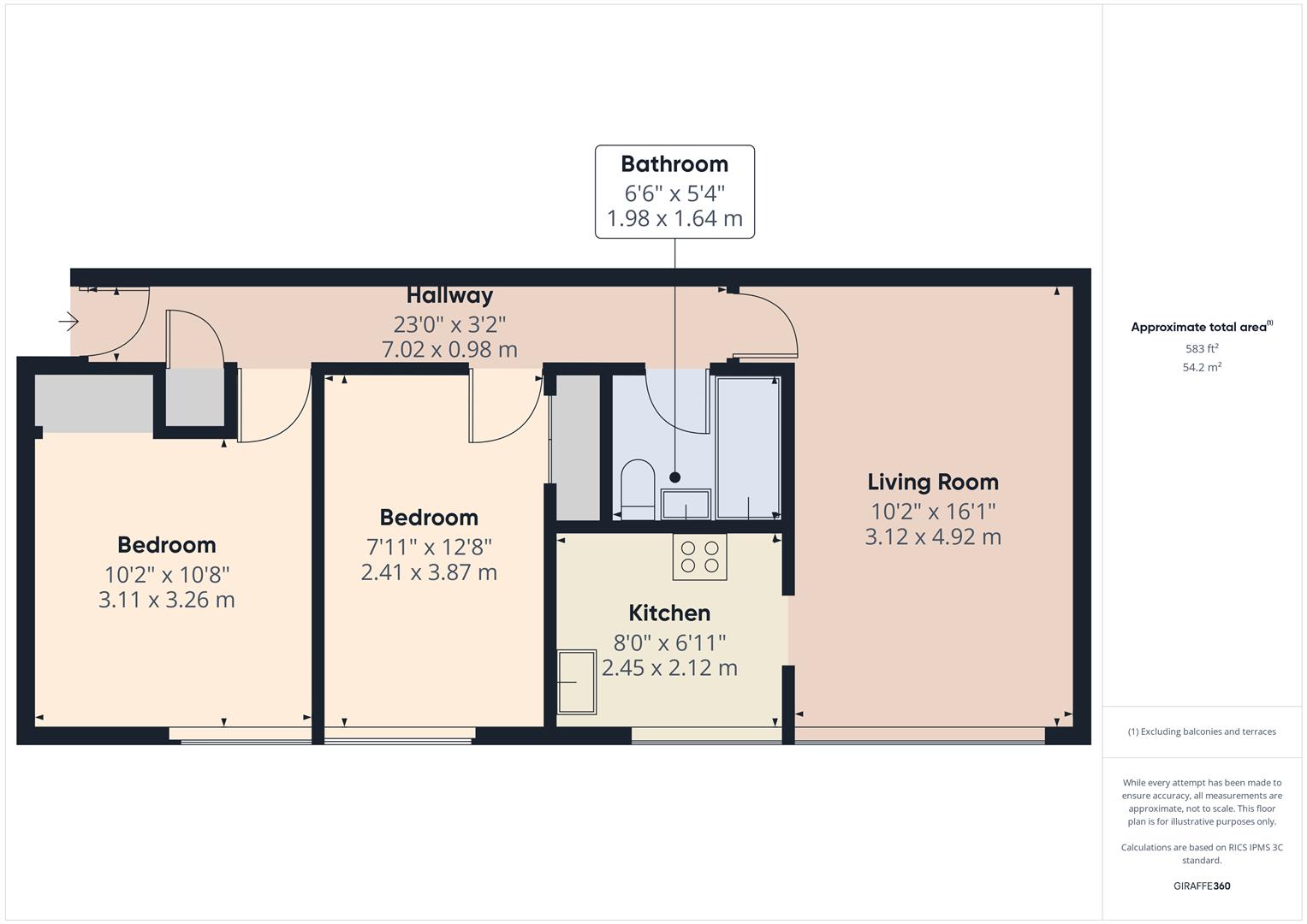Lowick Court, South Gosforth
-
Make Enquiry
Make Enquiry
Please complete the form below and a member of staff will be in touch shortly.
- Floorplan
- View Brochure
- View EPC
- Virtual Tour
Property Summary
Brannen & Partners welcome to the market this spacious ground floor two bedroom apartment, nestled within a quiet residential development in South Gosforth. Boasting two double bedrooms, bright and ample living space, contemporary kitchen and fitted bathroom,. In addition there is the added benefit of a detached garage and resident parking.
Property Features
- TWO DOUBLE BEDROOMS
- GROUND FLOOR APARTMENT
- SOUGHT AFTER RESIDENTIAL DEVELOPMENT
- DETACHED GARAGE AND RESIDENT PARKING
- AVAILABLE WITH NO UPPER CHAIN
- BRIGHT AND AMPLE LIVING SPACE
- CONTEMPORARY KITCHEN
- TILED BATHROOM
- WALKING DISTANCE OF SOUTH GOSFORTH METRO STATION
- CLOSE PROXIMITY TO VARIOUS LOCAL AMENITIES, TRANSPORT LINKS AND WALKS
Virtual Tours
Full Details
Briefly comprising: Secure communal entrance houses stairs with access to all apartments. Beyond the front door, the private hallway incorporates integral storage, as well as access to all principal rooms of the apartment.
On entering you are welcomed initially by two double bedrooms, both housing fitted wardrobes for convenient storage.
Moving further into the property you find the bathroom which is furnished with an integral bath with shower overhead, WC, heated towel rail and vanity wash basin incorporating storage. The space is fully tiled.
Progressing to the end of the hallway, the ample living space opens up. Benefitting from a large picture window and feature electric fireplace, the bright and spacious lounge is large enough to accommodate space for dining, whilst offering access to the kitchen.
Contemporary in design, the practical kitchen presents white high gloss cabinetry, framed with granite effect worktops. Integral appliances include: oven, hob, extractor and sink, with additional designated space for further appliances.
Externally, the property is surrounded by well maintained communal gardens. An additional benefit of this property, is the detached garage, situated a short walk from the apartment block, whilst resident parking is available nearby.
The property's location is ideal, tucked within a quiet residential development in the heart of Gosforth. Positioned a stone's throw from various excellent local transport links, the apartment is also within close proximity of local amenities and pleasant walks.
Communal Entrance
Private Hallway 7.02 x 0.98 (23'0" x 3'2")
Living Room 3.12 x 4.92 (10'2" x 16'1")
Kitchen 2.45 x 2.12 (8'0" x 6'11")
Bedroom One 3.11 x 3.26 (10'2" x 10'8")
Bedroom Two 2.41 x 3.87 (7'10" x 12'8")
Bathroom 1.98 x 1.64 (6'5" x 5'4")
Garage
Communal Gardens
Tenure
Leasehold - 979 years remaining
Disclaimer
All rooms have been measured with electronic laser and are approximate measurements only. To comply with the Business Protection from Misleading Marketing Regulations act of 2008, we clarify that none of the services to the above property have been tested by ourselves, and we cannot guarantee that the installations described in the details are in perfect working order. Brannen & Partners for themselves, the vendors or lessors, produce these brochures in good faith and are a guideline only. They do not constitute any part of a contract and are correct to the best of our knowledge at the time of going to press. Pictures may appear distorted due to enlargement and are not to be used to give an accurate reflection of size. All negotiations and payments are subject to contract.

