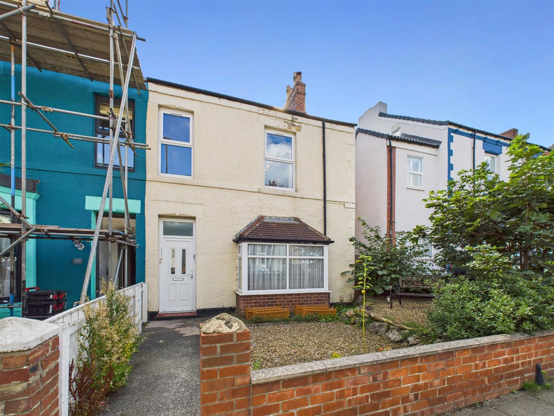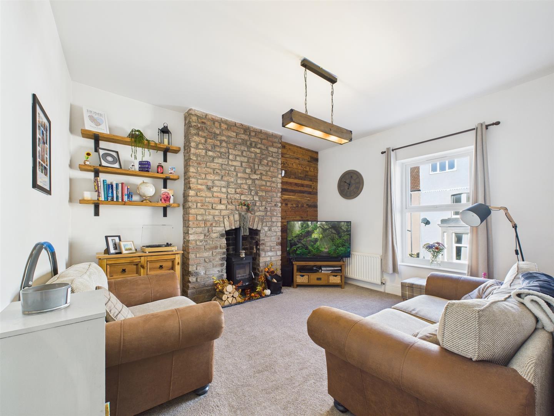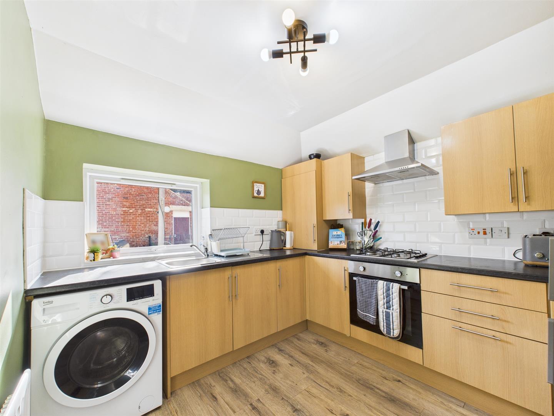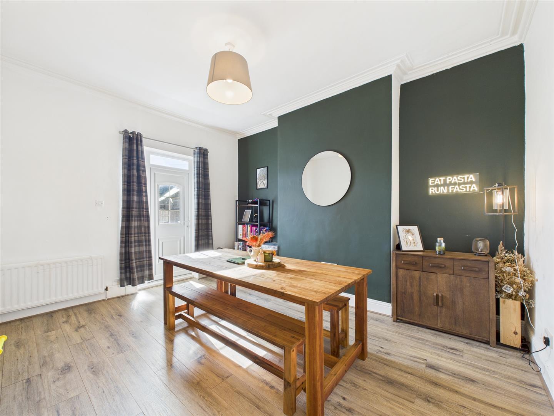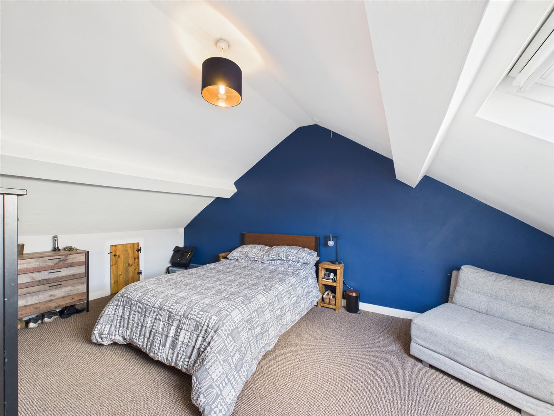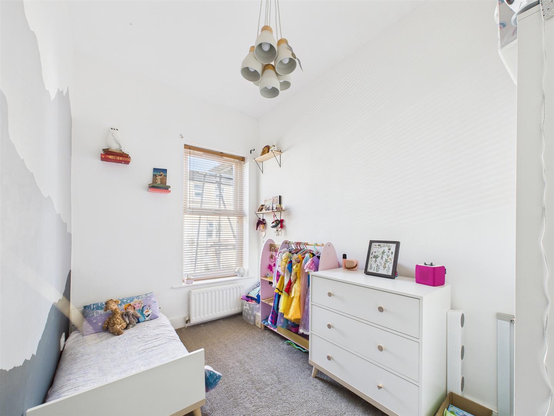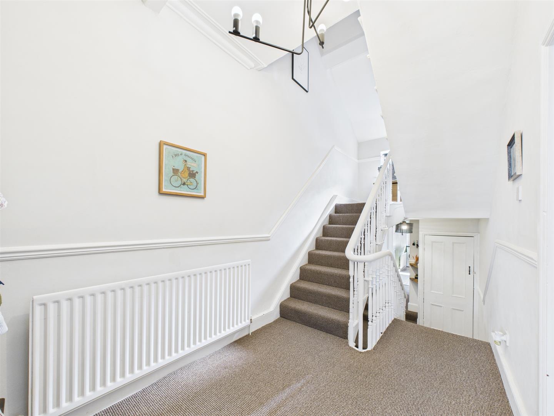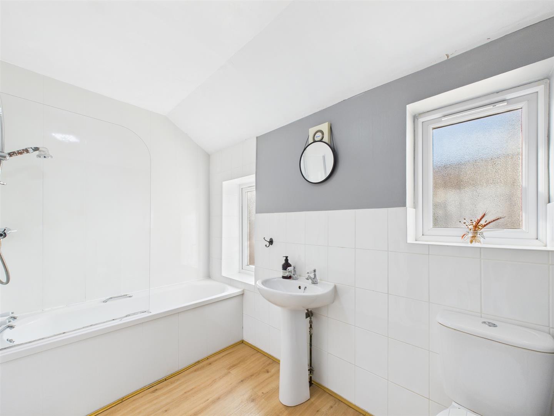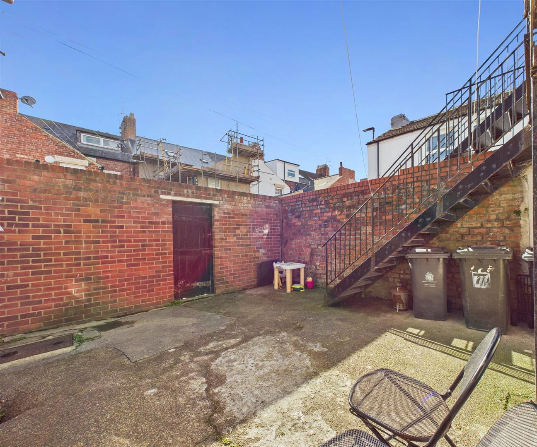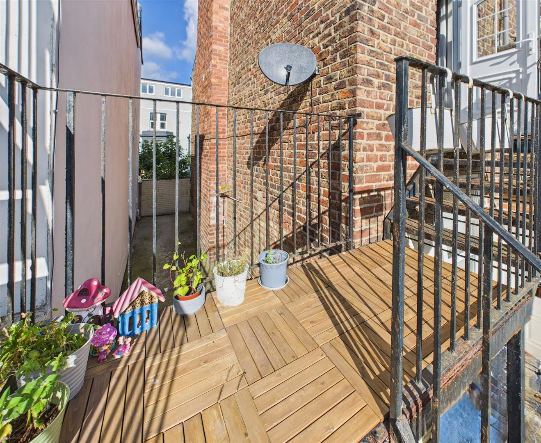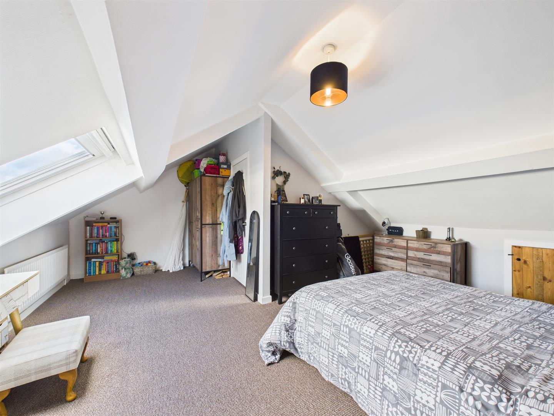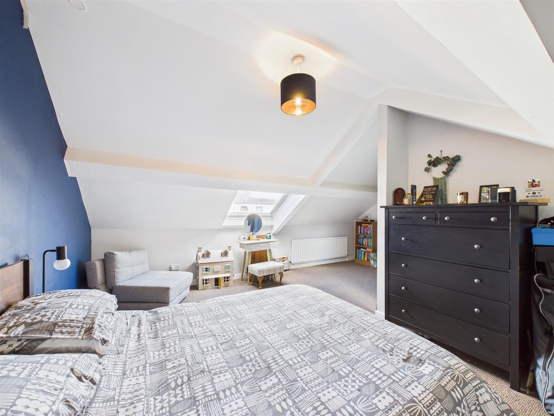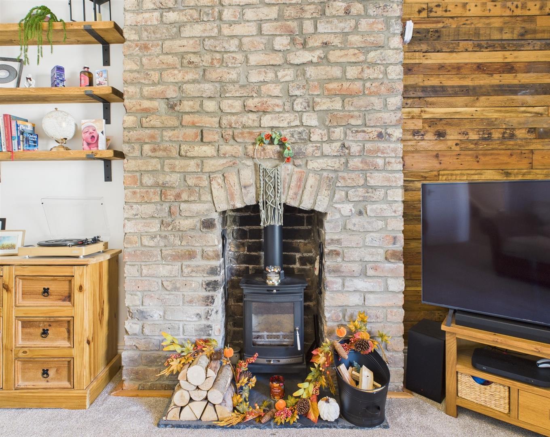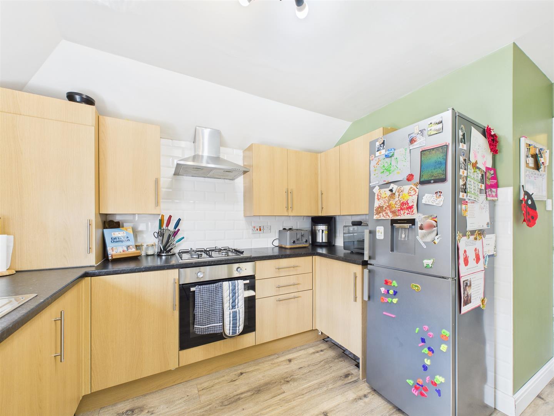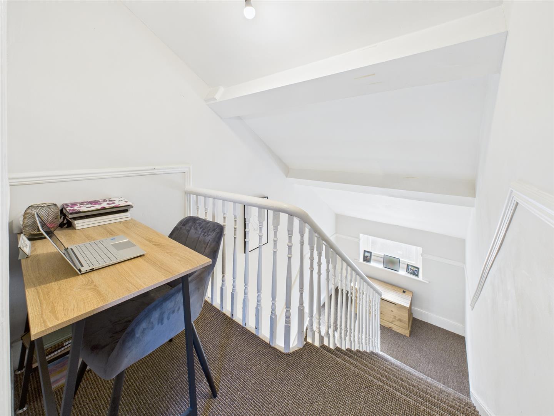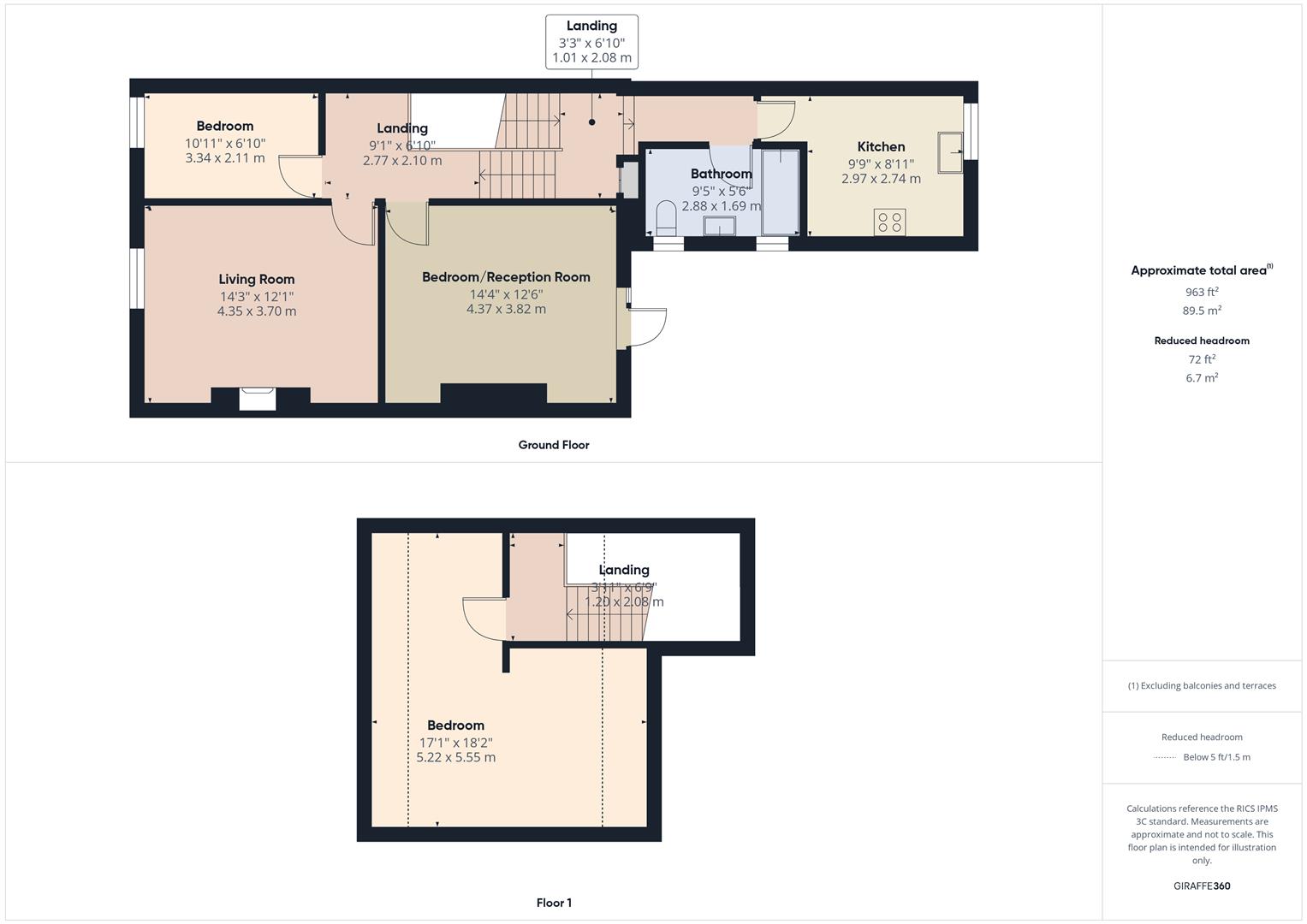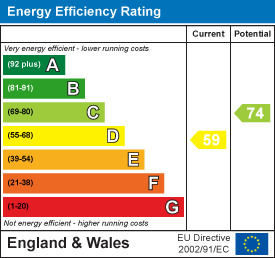Percy Road, Whitley Bay
-
Make Enquiry
Make Enquiry
Please complete the form below and a member of staff will be in touch shortly.
- Floorplan
- View Brochure
- View EPC
- Virtual Tour
Property Summary
We welcome to the market this deceptively spacious three bedroom upper maisonette which is conveniently located close to the town centre and seafront in Whitley Bay. Benefitting from versatile accommodation set over two floors and a shared yard.
Property Features
- THREE BEDROOMS
- UPPER MAISONETTE
- SPACIOUS ACCOMMODATION
- VERSATILE LAYOUT
- SHARED YARD
- CLOSE TO SEAFRONT
- POPULAR LOCATION
- CLOSE TO METRO STATION
Virtual Tours
Full Details
Briefly comprising: Secure communal entrance to a private hallway with stairs to a spacious split level landing. The living room overlooks the front offering a comfortable space with an exposed brick fire breast housing a log burning stove. The kitchen has fitted wall and base units including an integrated gas hob, electric oven, extractor, space for a freestanding fridge/freezer and plumbing for a washing machine. The bathroom comprises a bath with shower over, hand basin and W.C. There are two bedrooms on this floor, one is particularly generous in size and is being utilised as a dining room, a door opens out to a staircase leading down to the rear yard. Part of the stairs have been decked to provide a pleasant small seating area.
To the top floor is a further good sized double bedroom which benefits from eaves storage.
Externally to the rear is a shared yard and a small decked seating area.
Whitley Bay is a popular coastal town with a good selection of shops, cafés and restaurants as well as the recently refurbished Dome at the Spanish City and the regenerated promenade. There are good road and local transport links in to the city centre and to other coastal towns as well as highly regarded schools at all levels nearby.
Secure Communal Entrance
Private Hallway
Living Room 4.35m x 3.70m (14'3" x 12'1")
Kitchen 2.97m x 2.74m (9'8" x 8'11")
Bathroom 2.88m x 1.69m (9'5" x 5'6")
Bedroom/Reception Room 4.37m x 3.82m (14'4" x 12'6")
Bedroom Three 3.34m x 2.11m (10'11" x 6'11")
Top Floor Landing
Bedroom One 5.55m x 5.22m (18'2" x 17'1")
Externally
To the rear is a shared yard.
Tenure
Freehold
Disclaimer
All rooms have been measured with electronic laser and are approximate measurements only. To comply with the Business Protection from Misleading Marketing Regulations act of 2008, we clarify that none of the services to the above property have been tested by ourselves, and we cannot guarantee that the installations described in the details are in perfect working order. Brannen & Partners for themselves, the vendors or lessors, produce these brochures in good faith and are a guideline only. They do not constitute any part of a contract and are correct to the best of our knowledge at the time of going to press. Pictures may appear distorted due to enlargement and are not to be used to give an accurate reflection of size. All negotiations and payments are subject to contract.

