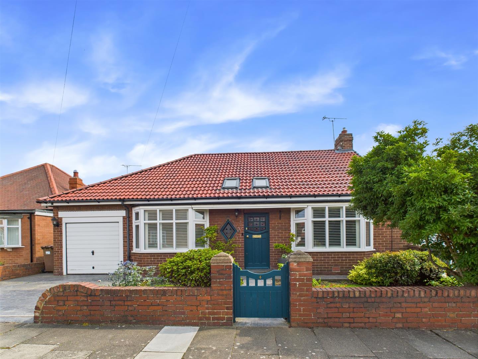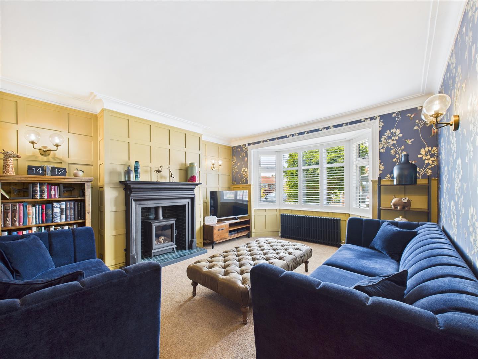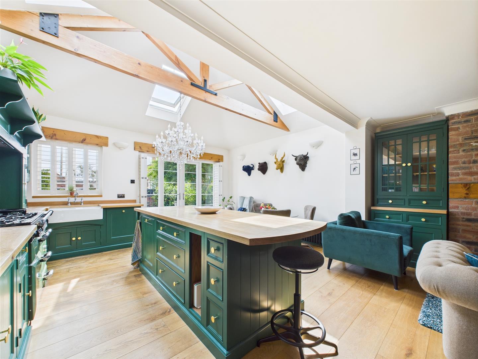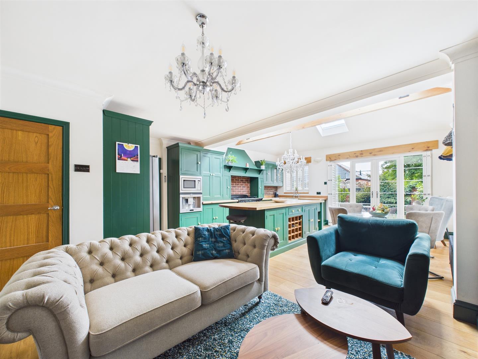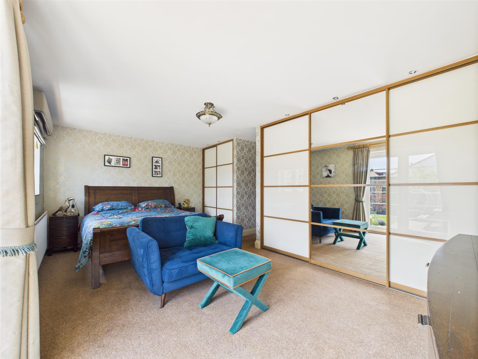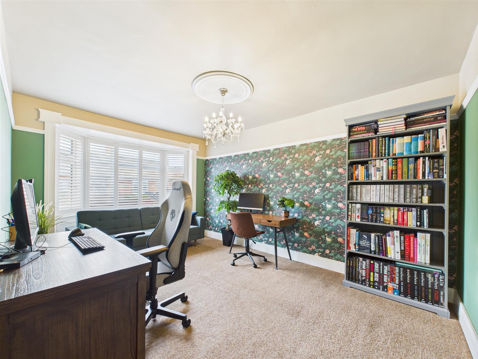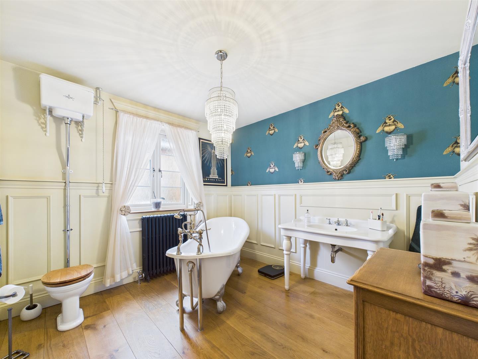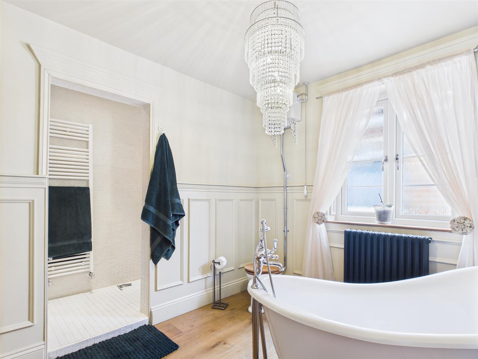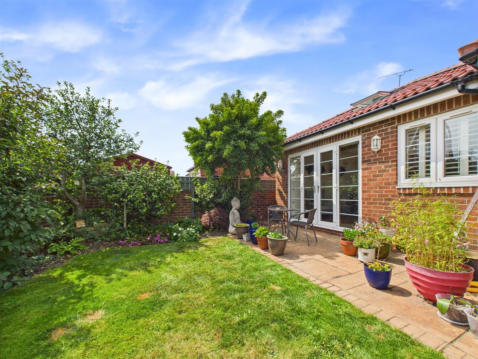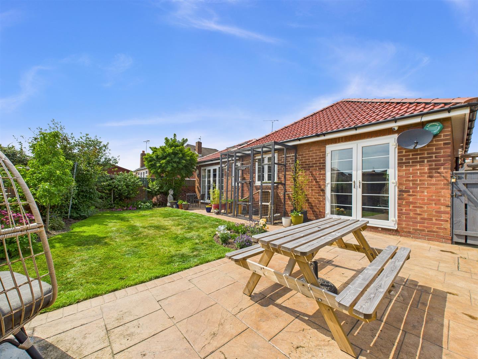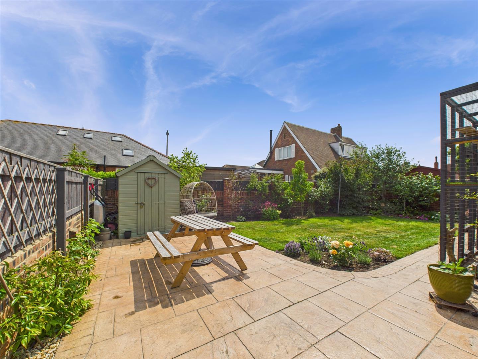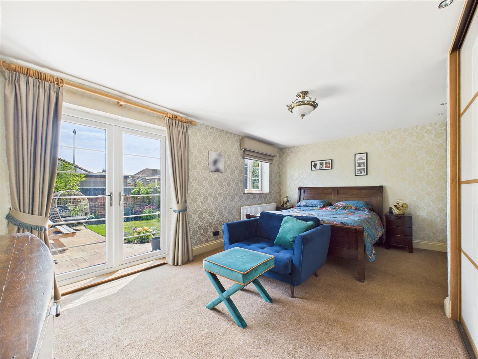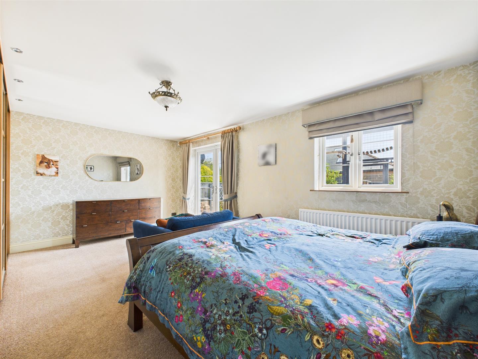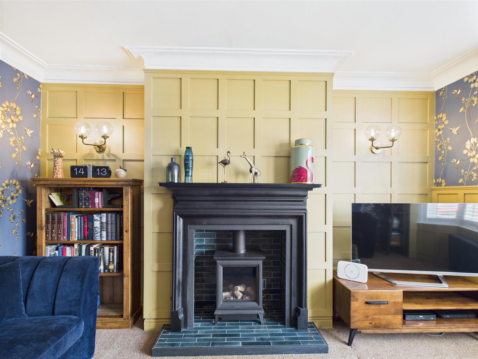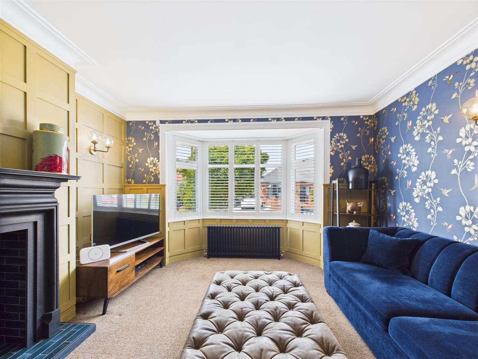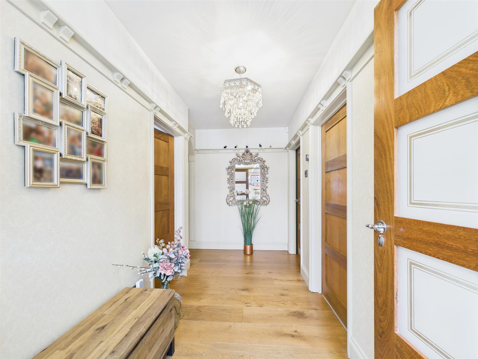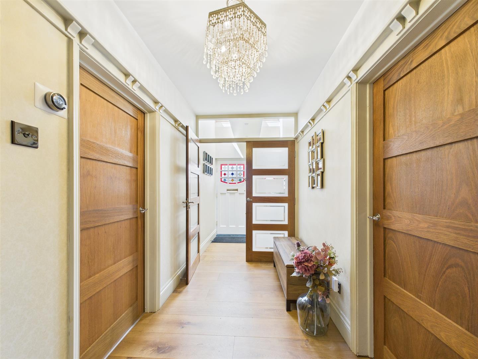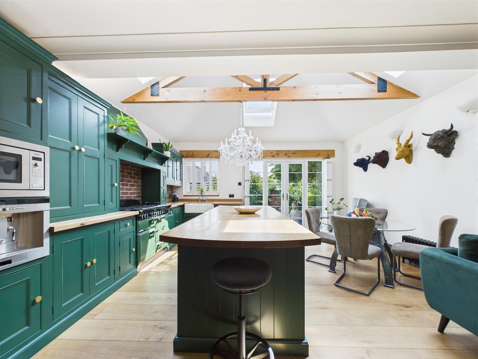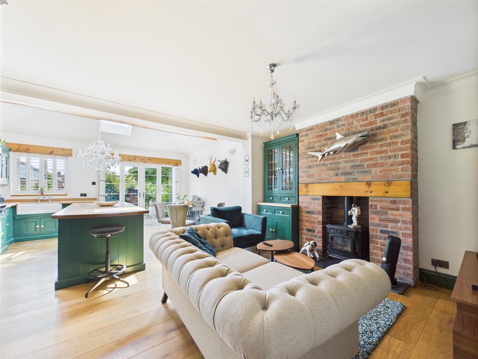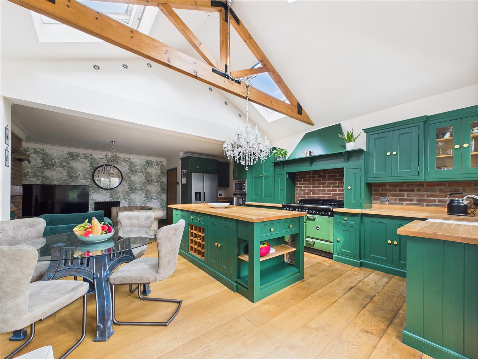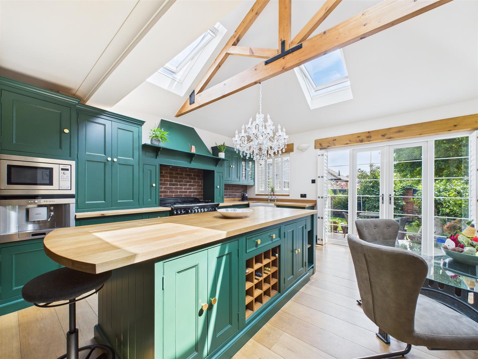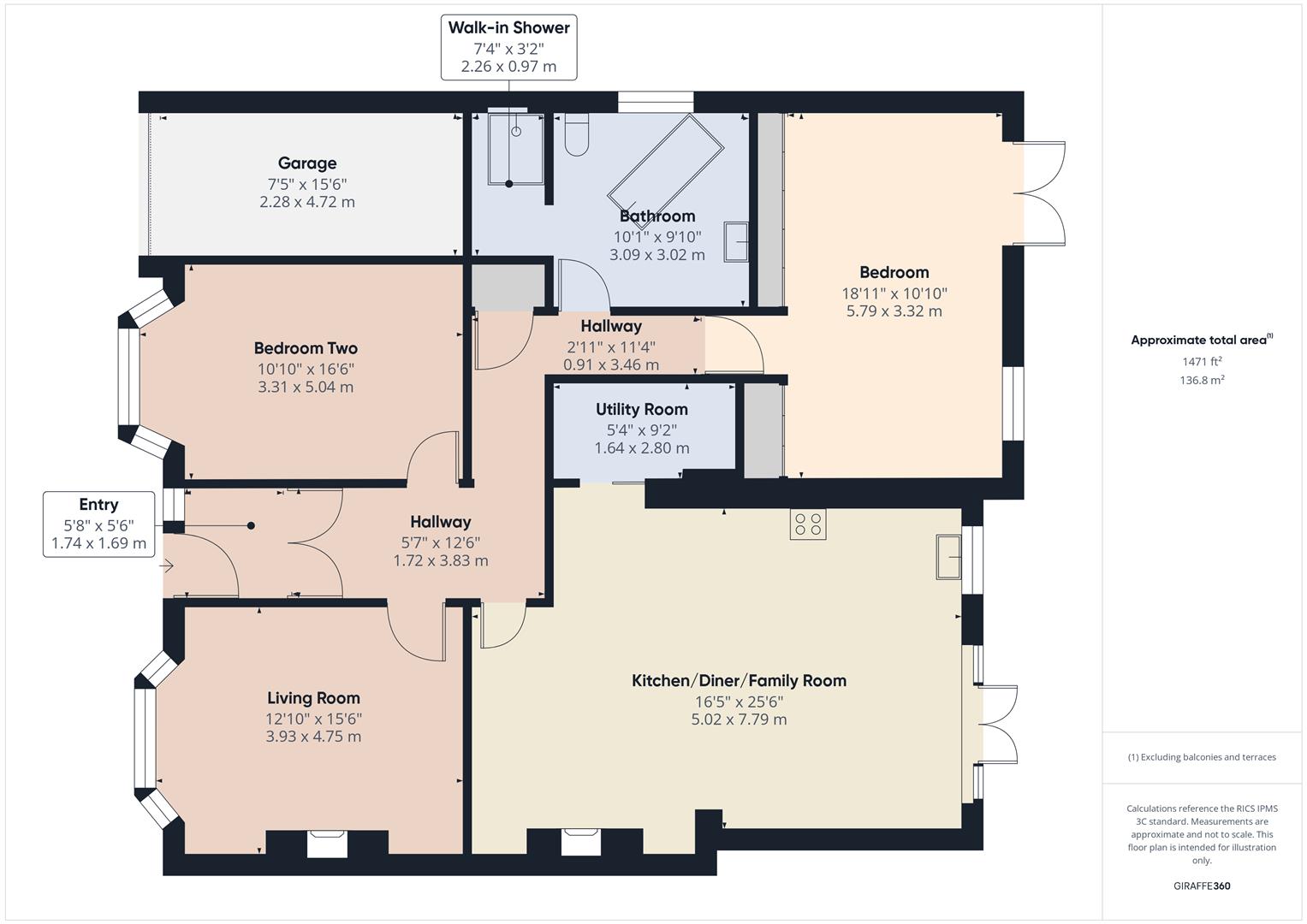Thursby Avenue, Marden Estate
-
Make Enquiry
Make Enquiry
Please complete the form below and a member of staff will be in touch shortly.
- Floorplan
- View Brochure
- View EPC
- Virtual Tour
Property Summary
Brannen & Partners are delighted to welcome to the market this beautifully appointed spacious two bedroom link detached bungalow. Boasting stylish interiors, wonderful open plan living space, south facing garden, driveway parking and a garage.
Property Features
- TWO BEDROOMS
- LINK DETACHED BUNGALOW
- EXTENDED & IMPROVED
- STUNNING INTERIORS
- SOUTH FACING GARDEN
- OPEN PLAN LIVING
- SPACIOUS ACCOMMODATION
- DRIVEWAY PARKING
- GARAGE
- FITTED SHUTTERS
Virtual Tours
Full Details
Briefly comprising: Entrance vestibule to a spacious hallway giving access to all rooms. To the front is an attractive living room featuring a bay window with fitted shutters, cast iron radiator and fireplace housing a log stove effect gas fire. Overlooking the rear garden is a fantastic extended kitchen/diner/family room boasting a partially vaulted ceiling with exposed beams, Velux windows and double doors opening out to the rear garden. This impressive room provides a generous amount of space ideal for entertaining friends and family. The well equipped kitchen has a good range of fitted wall and base units as well as a large island providing additional storage and seating. Integrated appliances include a Range style oven, extractor fan, dishwasher, coffee machine and microwave. The seating area offers a comfortable space for seating with an attractive fireplace housing a gas fire. A handy utility room provides additional storage and plumbing for a washing machine.
There are two generous sized double bedrooms, one of which benefits from fitted wardrobes and double doors opening out to the rear garden. The luxurious bathroom comprises a large walk in shower, free standing bath, hand basin and W.C.
Externally to the rear is a well maintained private south facing garden laid to lawn with a patio area, timber shed, mature planting and side access to the front where there is a lawn, driveway parking and a garage.
Set between the two very popular towns of Whitley Bay and Tynemouth, this property is well located for local transport links as well as road links to the City Centre and beyond. Cullercoats has good local shops as well as a beautiful beach, cafes and restaurants.
Entrance Vestibule
Hallway
Living Room 4.75m x 3.93m (15'7" x 12'10")
Kitchen/Diner/Family Room 7.79m x 5.02m (25'6" x 16'5")
Utility Room 2.80m x 1.64m (9'2" x 5'4")
Bedroom One 5.79m x 3.32m (18'11" x 10'10")
Bedroom Two 5.04m x 3.31m (16'6" x 10'10")
Bathroom 4.06m x 3.02m (13'3" x 9'10")
Externally
Externally to the rear is a well maintained private south facing garden laid to lawn with a patio area, timber shed, mature planting and side access to the front where there is a lawn, driveway parking and a garage.
Tenure
Freehold
Disclaimer
All rooms have been measured with electronic laser and are approximate measurements only. To comply with the Business Protection from Misleading Marketing Regulations act of 2008, we clarify that none of the services to the above property have been tested by ourselves, and we cannot guarantee that the installations described in the details are in perfect working order. Brannen & Partners for themselves, the vendors or lessors, produce these brochures in good faith and are a guideline only. They do not constitute any part of a contract and are correct to the best of our knowledge at the time of going to press. Pictures may appear distorted due to enlargement and are not to be used to give an accurate reflection of size. All negotiations and payments are subject to contract.

