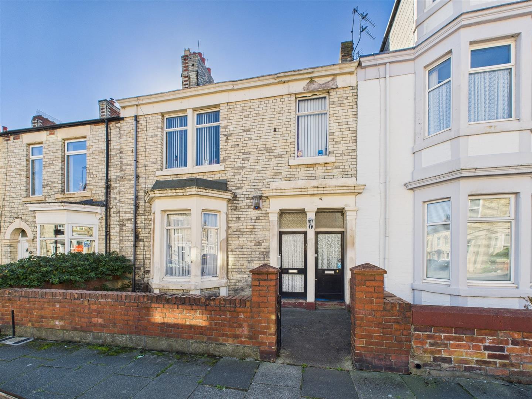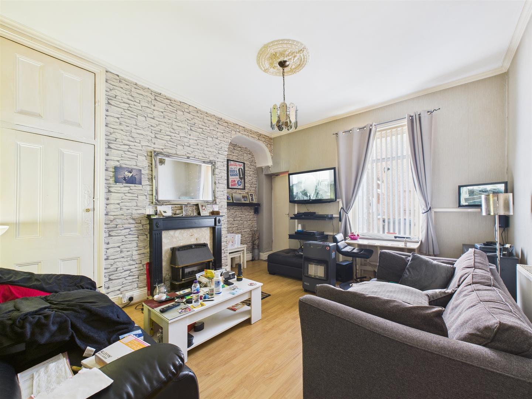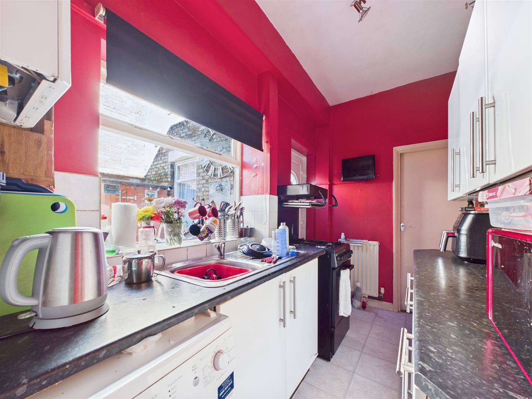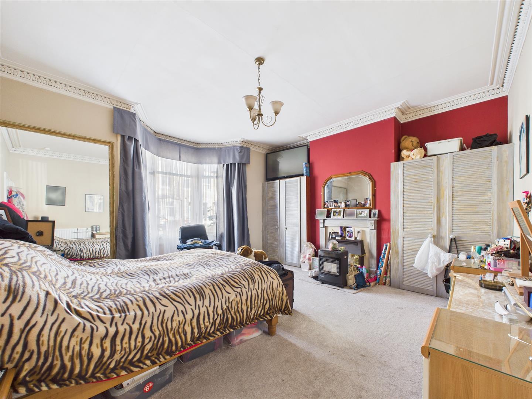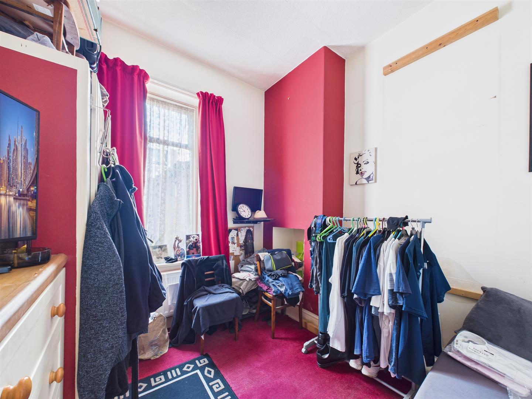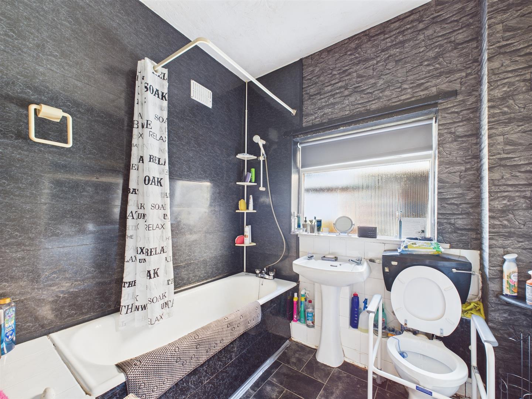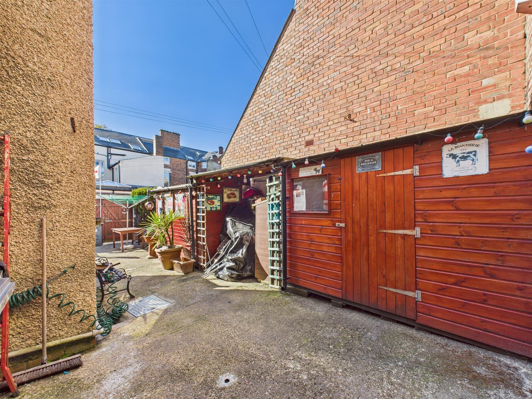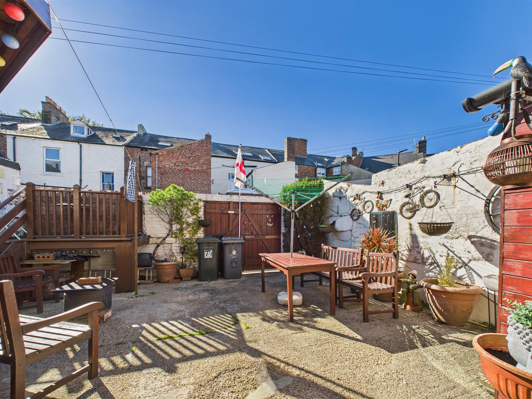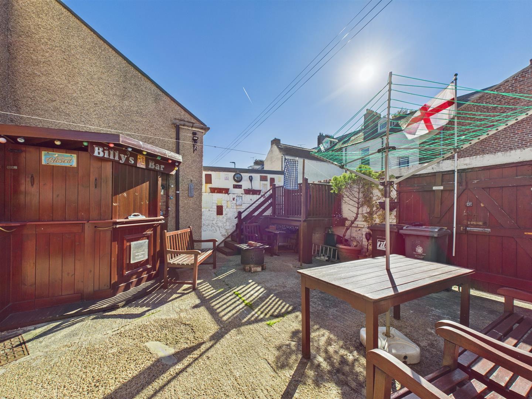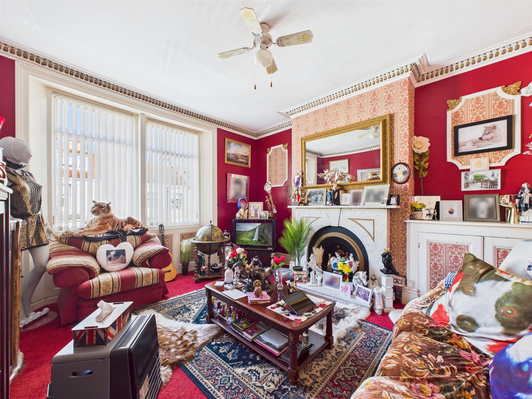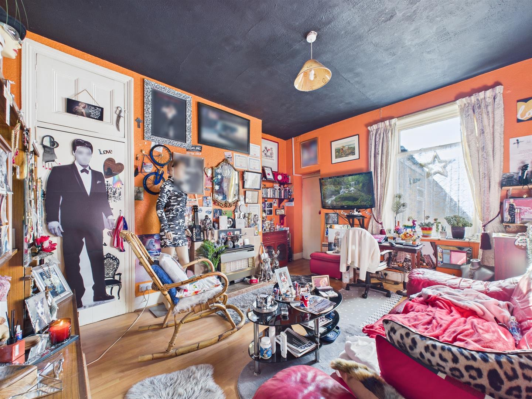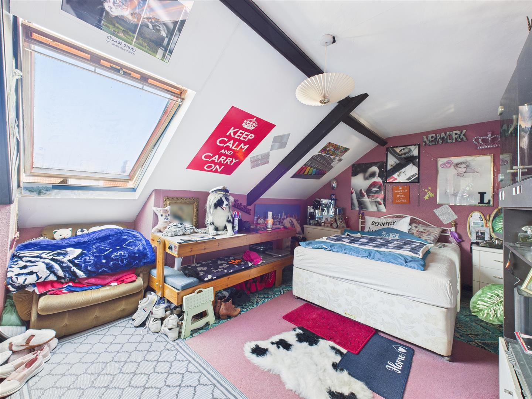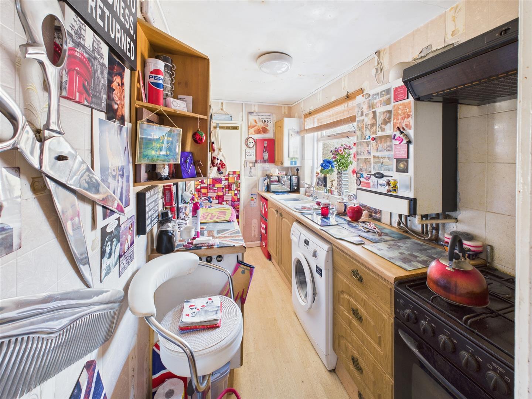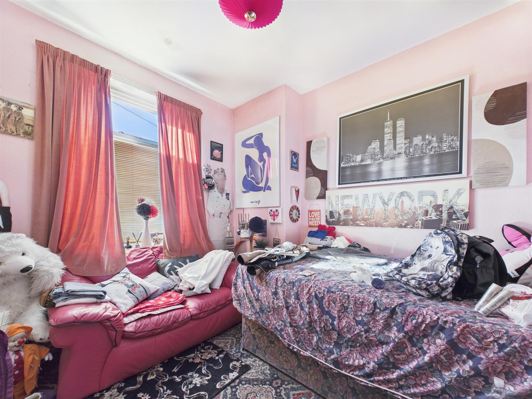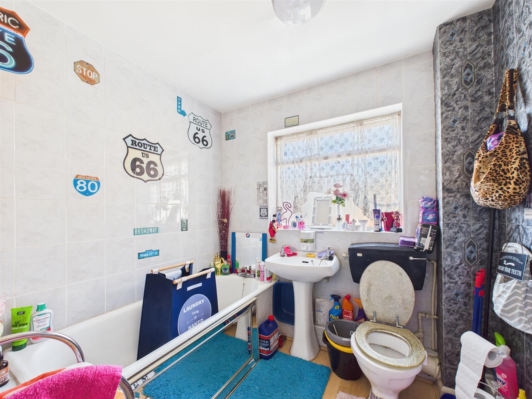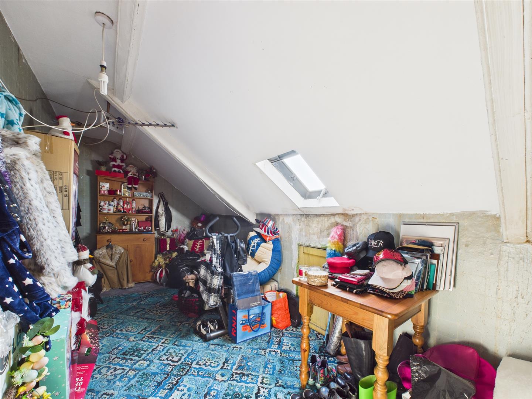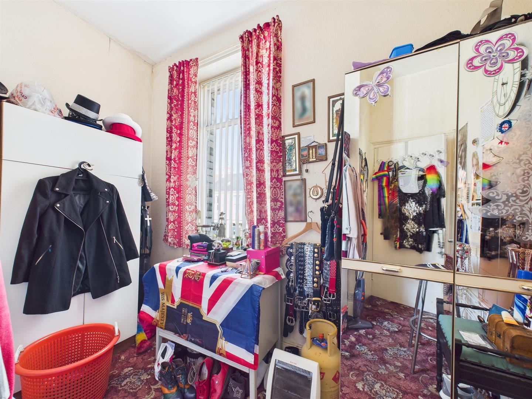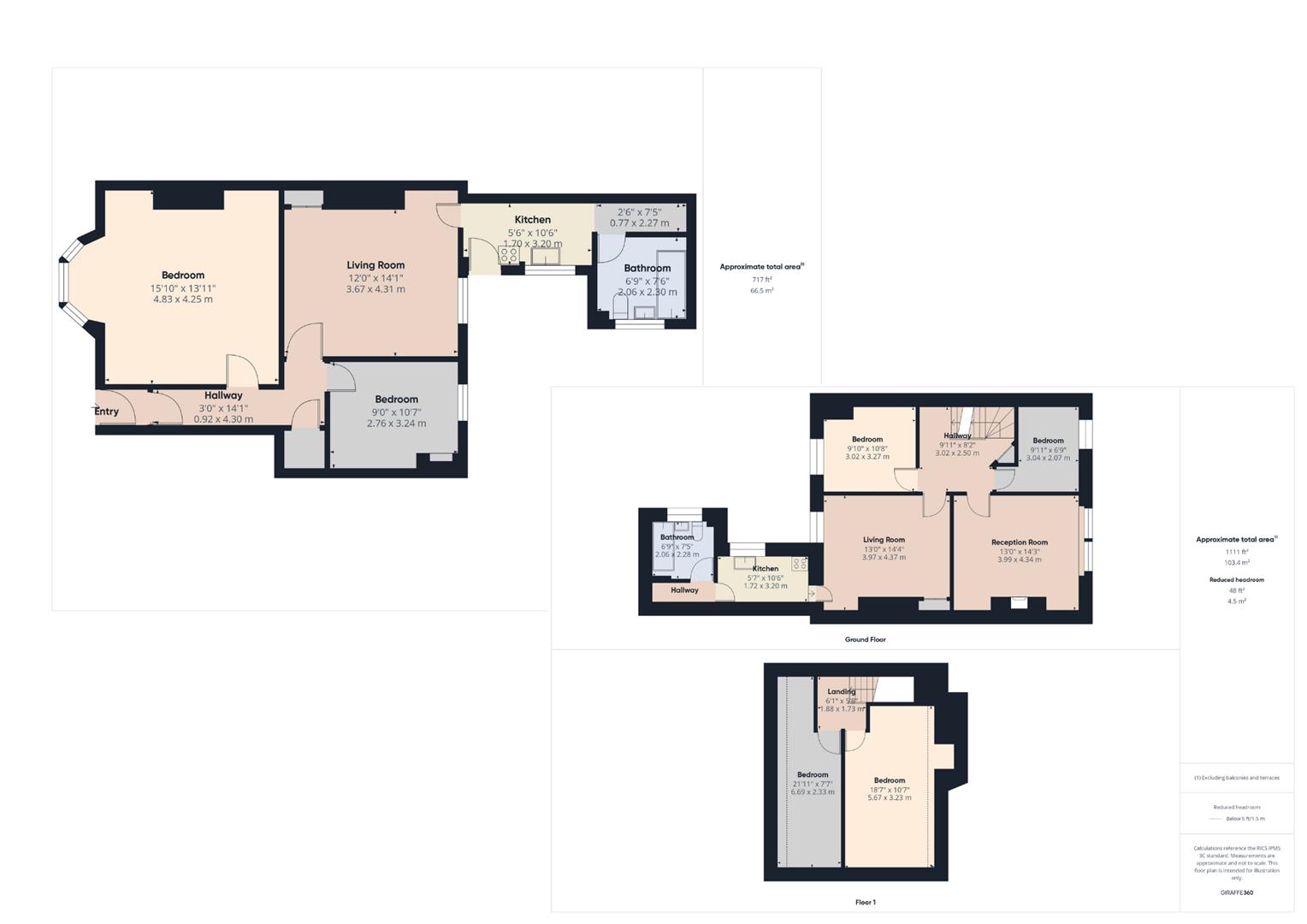Waterloo Place, North Shields
-
Make Enquiry
Make Enquiry
Please complete the form below and a member of staff will be in touch shortly.
- Floorplan
- View Brochure
- View EPC
Property Summary
Brannen & Partners welcome to the market a two bedroom ground floor flat and a four bedroom upper maisonette in North Shields. Benefitting from good sized accommodation showing great potential and a large yard to the rear.
Property Features
- INVESTMENT OPPORTUNITY
- PAIR OF FLATS
- CASH ONLY PURCHASE
- TENANTS IN SITU
- GROUND FLOOR TWO BEDROOMS
- FIRST FLOOR MAISONETTE FOUR BEDROOMS
- CLOSE TO AMENITIES
- NO UPPER CHAIN
- CURRENTLY ON ONE FREEHOLD TITLE
Full Details
Ground floor flat comprising: Private entrance hallway accessing all rooms which includes the living room, kitchen, bathroom and two bedrooms.
Upper maisonette comprising: Private entrance with stairs to the first floor. There are two reception rooms, kitchen, bathroom and two bedrooms on this floor.
To the top floor are a further two bedrooms which are generous in size.
Externally both flats share a large yard.
North Shields offers a wide range of amenities. It is close to major road links providing ease of access to other local towns, the coast and Newcastle City centre. The property is a short distance in to Tynemouth Village which offers a good range of shops, cafés and restaurants as well as the award winning Long Sands Beach. Tynemouth Golf Club is nearby as is the newly regenerated Northumberland Park, ideal for pleasant walks.
Ground Floor Flat
Entrance Hallway
Living Room 4.31m x 3.67m (14'1" x 12'0")
Kitchen 3.20m x 1.70m (10'5" x 5'6")
Bathroom 2.30m x 2.06m (7'6" x 6'9")
Bedroom One 4.83m x 4.25m (15'10" x 13'11")
Bedroom Two 3.24m x 2.76m (10'7" x 9'0")
Upper Maisonette
Living Room 4.37m x 3.97m (14'4" x 13'0")
Kitchen 3.20m x 1.72n (10'5" x 5'7"n)
Bathroom 2.28m x 2.06m (7'5" x 6'9")
Reception Room/Bedroom 4.34m x 3.99m (14'2" x 13'1")
Bedroom 3.27m x 3.02m (10'8" x 9'10")
Bedroom 3.04m x 2.07m (9'11" x 6'9")
Top Floor Landing
Bedroom 5.67m x 3.23m (18'7" x 10'7")
Bedroom 6.69m x 2.33m (21'11" x 7'7")
Externally
To the rear is a large yard which is shared between the two flats
Tenure
Freehold
Tenancy Information
Flat 37 is let an an AST at £110 per week.
Flat 38 is a protected tenancy let at £129.02 per week.
Disclaimer
All rooms have been measured with electronic laser and are approximate measurements only. To comply with the Business Protection from Misleading Marketing Regulations act of 2008, we clarify that none of the services to the above property have been tested by ourselves, and we cannot guarantee that the installations described in the details are in perfect working order. Brannen & Partners for themselves, the vendors or lessors, produce these brochures in good faith and are a guideline only. They do not constitute any part of a contract and are correct to the best of our knowledge at the time of going to press. Pictures may appear distorted due to enlargement and are not to be used to give an accurate reflection of size. All negotiations and payments are subject to contract.

